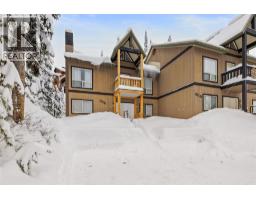680 Old Meadows Road Unit# 2 Lower Mission, Kelowna, British Columbia, CA
Address: 680 Old Meadows Road Unit# 2, Kelowna, British Columbia
Summary Report Property
- MKT ID10352669
- Building TypeRow / Townhouse
- Property TypeSingle Family
- StatusBuy
- Added6 weeks ago
- Bedrooms2
- Bathrooms2
- Area1133 sq. ft.
- DirectionNo Data
- Added On24 Jul 2025
Property Overview
Welcome to 2-680 Old Meadows Road, a stunning two-bedroom, two-bathroom townhouse located in the heart of the highly sought-after Brighton community in Kelowna’s Lower Mission. Thoughtfully designed with both style and function in mind, the main level features an airy open-concept layout, complemented by crisp white cabinetry, quartz countertops, stainless steel appliances, and sliding glass doors that open to a peaceful, fully fenced backyard, perfect for morning coffee or evening gatherings. Upstairs, the well-planned split bedroom layout provides optimal privacy, with two generous bedrooms and two full bathrooms. This pet- and rental-friendly complex (with restrictions) is just steps from the CNC and H2O Community Complex, a quick stroll to Hobson Beach, and close to schools, parks, and the scenic Mission Creek Greenway. Additional highlights include a single-car garage with extra storage and a covered carport stall right at your doorstep. Whether you're a young family, professional, or investor, this is a rare opportunity to own in one of the most vibrant and desirable neighborhoods in the city. Don’t miss your chance to make this beautiful home yours. (id:51532)
Tags
| Property Summary |
|---|
| Building |
|---|
| Level | Rooms | Dimensions |
|---|---|---|
| Second level | Dining room | 13'4'' x 6'3'' |
| Kitchen | 13'4'' x 7'11'' | |
| Living room | 18'8'' x 10'8'' | |
| Third level | Bedroom | 10'1'' x 10'9'' |
| Primary Bedroom | 10'8'' x 11'10'' | |
| 4pc Bathroom | 4'11'' x 7'4'' | |
| 3pc Ensuite bath | 4'11'' x 7'4'' | |
| Main level | Utility room | 10'3'' x 3'3'' |
| Features | |||||
|---|---|---|---|---|---|
| Attached Garage(1) | Refrigerator | Dishwasher | |||
| Dryer | Range - Electric | Washer | |||
| Central air conditioning | Heat Pump | ||||


































































