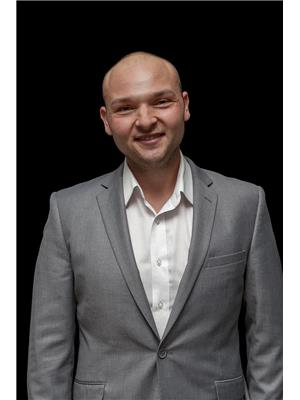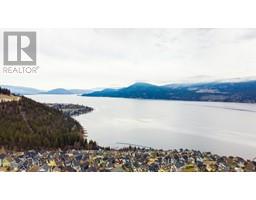1190 Stoneypointe Court Glenmore, Kelowna, British Columbia, CA
Address: 1190 Stoneypointe Court, Kelowna, British Columbia
Summary Report Property
- MKT ID10350369
- Building TypeHouse
- Property TypeSingle Family
- StatusBuy
- Added1 days ago
- Bedrooms3
- Bathrooms3
- Area3155 sq. ft.
- DirectionNo Data
- Added On24 Jul 2025
Property Overview
Stunning ultra-modern newer build three bed three bath home, nestled in the beauty of nature. Crafted with premium Italian hardwood boasting an ultra- matte finish and featuring low VOC, sustainably sourced materials throughout, this residence epitomizes luxury living with environmental consciousness. The kitchen is fully equipped with an induction stovetop, dual fridge, and top-of-the-line stainless steel appliances. The primary suite, tucked amidst the forest, offers a deck and ensuite complete with heated flooring, a luxurious soaker tub, glass-encased shower, and dual sinks. With the house ready to accommodate a second floor, potential abounds for future living space, and the garage gym easily accommodates full-size fitness equipment. Enjoy unimpeded views from this .6 acre estate property, backing onto parkland, and xeriscaped with native plants for low maintenance sustainability. The opportunity to enhance outdoor living with a sauna, hot tub, or cold plunge overlooking the forest and lake is unparalleled. Outdoor enthusiasts will love being adjacent to the Knox trail systems and Kathleen Lake, with Okanagan Lake just a hike away. Privacy is ensured within the gated community offering ease of services such as landscaping and snow removal, while a single neighboring property provides additional seclusion. A short drive from downtown, this residence offers the perfect blend of luxury, sustainability, with the added allure of a cantilevered design over the mountain edge. (id:51532)
Tags
| Property Summary |
|---|
| Building |
|---|
| Level | Rooms | Dimensions |
|---|---|---|
| Lower level | Laundry room | 10'11'' x 6'4'' |
| Utility room | 5'4'' x 16'3'' | |
| Main level | Partial bathroom | 8'2'' x 5'7'' |
| Full ensuite bathroom | 8'1'' x 8'9'' | |
| Bedroom | 10'11'' x 26'11'' | |
| Bedroom | 10'11'' x 14'6'' | |
| Full ensuite bathroom | 13'2'' x 12'1'' | |
| Primary Bedroom | 19'7'' x 27'0'' | |
| Foyer | 8'3'' x 10'0'' | |
| Dining room | 10'10'' x 16'8'' | |
| Living room | 19'5'' x 22'4'' | |
| Other | 9'10'' x 10'0'' | |
| Kitchen | 11'7'' x 22'2'' |
| Features | |||||
|---|---|---|---|---|---|
| Private setting | Irregular lot size | Balcony | |||
| Attached Garage(2) | Range | Refrigerator | |||
| Dryer | Microwave | See remarks | |||
| Oven | Washer | Oven - Built-In | |||
| Central air conditioning | |||||























































































