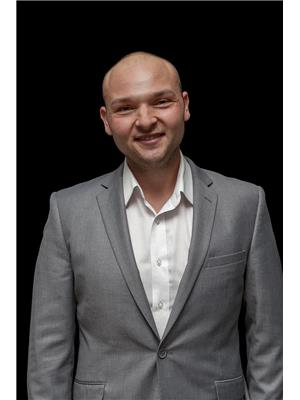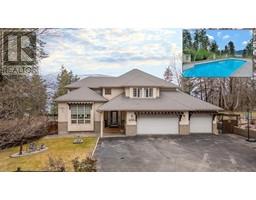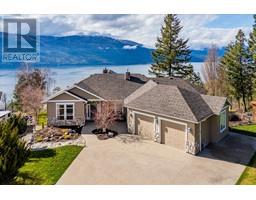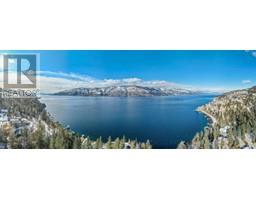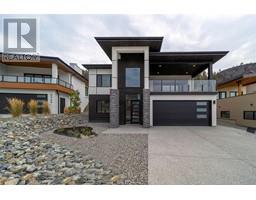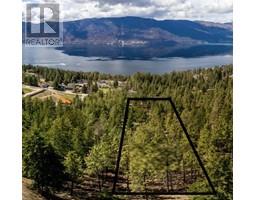11175 Maddock Avenue Lake Country South West, Lake Country, British Columbia, CA
Address: 11175 Maddock Avenue, Lake Country, British Columbia
Summary Report Property
- MKT ID10350940
- Building TypeHouse
- Property TypeSingle Family
- StatusBuy
- Added1 days ago
- Bedrooms4
- Bathrooms3
- Area2758 sq. ft.
- DirectionNo Data
- Added On24 Jul 2025
Property Overview
Welcome to 11175 Maddock Avenue... Offering incredible flexibility for future development. Currently enjoyed as a turn-key single-family home, you can move in and enjoy without projects as a pre listing home inspection has already been completed. The residence boasts a well-designed, open-concept layout with breathtaking views of Okanagan Lake. The brand-new kitchen features high-end appliances and flows seamlessly into the living area, making it perfect for entertaining. Just steps away from the beach, boat launch, and a scenic park, the location blends lakeside living with everyday convenience. Outside, enjoy a fully fenced private backyard complete with a gas hookup, dedicated entertaining area, and a six-person hot tub. The oversized tandem+ garage offers over 900 square feet of space, ideal for storing all your Okanagan toys, a home gym, or workshop. Perfect for any Okanagan lifestyle, this home also offers ample parking for multiple vehicles, boats, or RVs. As a bonus, this property comes with a lake buoy for your boat. Located moments from renowned wineries including Gray Monk Estate Winery, Arrowleaf Cellars, and Ex Nihilo Vineyard, this is more than just a home, it's a lifestyle. Don’t miss this rare blend of development potential and move-in-ready luxury. (id:51532)
Tags
| Property Summary |
|---|
| Building |
|---|
| Land |
|---|
| Level | Rooms | Dimensions |
|---|---|---|
| Lower level | 3pc Bathroom | 5'7'' x 7'1'' |
| Storage | 12'10'' x 7'1'' | |
| Utility room | 9'5'' x 12'4'' | |
| Bedroom | 11'9'' x 12'1'' | |
| Living room | 15'6'' x 11'11'' | |
| Foyer | 11'6'' x 9'3'' | |
| Main level | Den | 11'1'' x 20'5'' |
| Bedroom | 11'7'' x 12'10'' | |
| Bedroom | 9'9'' x 9'3'' | |
| Sunroom | 11'4'' x 6'5'' | |
| 5pc Bathroom | 6'7'' x 9'3'' | |
| 3pc Ensuite bath | 4'2'' x 9'3'' | |
| Primary Bedroom | 11'8'' x 12'7'' | |
| Dining room | 10'10'' x 11'2'' | |
| Kitchen | 16'1'' x 10'6'' | |
| Living room | 18'4'' x 14'4'' |
| Features | |||||
|---|---|---|---|---|---|
| Private setting | One Balcony | See Remarks | |||
| Attached Garage(3) | Central air conditioning | ||||








































































