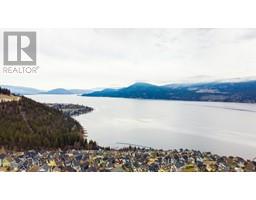709 Houghton Road Unit# 315 Rutland North, Kelowna, British Columbia, CA
Address: 709 Houghton Road Unit# 315, Kelowna, British Columbia
Summary Report Property
- MKT ID10324928
- Building TypeApartment
- Property TypeSingle Family
- StatusBuy
- Added19 weeks ago
- Bedrooms1
- Bathrooms1
- Area829 sq. ft.
- DirectionNo Data
- Added On04 Mar 2025
Property Overview
Recently updated and private 3rd floor corner unit overlooking the building's landscaped area. The unit boasts one large bedroom with a new lighting system by electrician owner, multiple storage opportunities, and a multi-use laundry room. The kitchen and bathroom have been updated including soft close cupboards and custom-built in cupboards with a bench seat added to the dining room for more storage and seating opportunities. A/C unit included and accessible from private covered deck. Brand new roof, elevator, and landscape work completed 2023/2024. Unit includes underground parking spot and storage space. The condo building is right on the new Rutland Neighborhood Bikeway with Ben Lee Park and the YMCA a walking distance away. Close to shopping, restaurants, and transit. Well run strata with low fees that include water and maintenance. Barbecue allowed. Pets also allowed with certain restrictions (id:51532)
Tags
| Property Summary |
|---|
| Building |
|---|
| Level | Rooms | Dimensions |
|---|---|---|
| Main level | Living room | 19'4'' x 11'10'' |
| Laundry room | 7'10'' x 9'10'' | |
| Kitchen | 7'10'' x 8'0'' | |
| Dining room | 8'6'' x 8'11'' | |
| Primary Bedroom | 16'1'' x 14'3'' | |
| 3pc Bathroom | 8'4'' x 5'0'' |
| Features | |||||
|---|---|---|---|---|---|
| Level lot | See remarks | One Balcony | |||
| Underground(1) | Refrigerator | Dishwasher | |||
| Dryer | Range - Electric | Washer | |||
| Wall unit | Cable TV | Storage - Locker | |||






















































