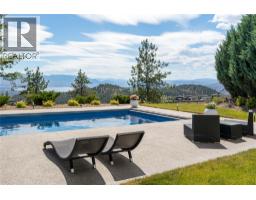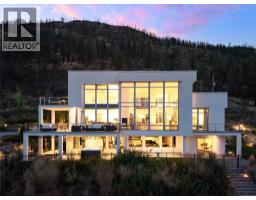722 Marin Crescent Upper Mission, Kelowna, British Columbia, CA
Address: 722 Marin Crescent, Kelowna, British Columbia
Summary Report Property
- MKT ID10362350
- Building TypeHouse
- Property TypeSingle Family
- StatusBuy
- Added5 weeks ago
- Bedrooms5
- Bathrooms6
- Area4442 sq. ft.
- DirectionNo Data
- Added On09 Sep 2025
Property Overview
$90,000 BELOW ASSESSED VALUE! Located in a prestigious Upper Mission enclave, this home offers expansive lake, mountain & valley views. Designed with family living & entertaining in mind, the residence features top-of-the-line finishes, custom millwork & a seamless indoor-outdoor connection. The main level welcomes you with an open-concept layout, floor-to-ceiling stone fireplace & large windows that flood the space with natural light. Wood beam accents & custom window framing add warmth & character throughout. The chef’s kitchen is a showstopper with a waterfall-edge island, Thermador appliances & a butler’s pantry. Also on the main level is a private office/den & the primary retreat—complete with a walk-in closet & a spa-inspired ensuite featuring heated floors and a gorgeous freestanding clawfoot tub. Upstairs, two additional bedrooms each include their own private ensuite bathrooms, ideal for older children or guests. The walk-out lower level is equally impressive with two more bedrooms, a spacious recreation area, wet bar, wine room & a dedicated fitness space—offering room & flexibility for every lifestyle need. Step outside to a private backyard oasis. Enjoy the sparkling pool, wood-fired pizza oven & covered patio with gas hookups for a BBQ or fire table. It’s an entertainer’s dream, perfectly suited for Okanagan summers. Just minutes from schools, shops, wineries & the lake. (id:51532)
Tags
| Property Summary |
|---|
| Building |
|---|
| Level | Rooms | Dimensions |
|---|---|---|
| Second level | Full ensuite bathroom | 9'0'' x 5'4'' |
| Bedroom | 12'5'' x 13'2'' | |
| Full ensuite bathroom | 5'4'' x 9'2'' | |
| Bedroom | 12'7'' x 14'9'' | |
| Lower level | Bedroom | 10'11'' x 16'9'' |
| Bedroom | 12'0'' x 15'2'' | |
| Full bathroom | 8'7'' x 9'4'' | |
| Family room | 13'5'' x 17'2'' | |
| Full bathroom | 6'10'' x 11'5'' | |
| Gym | 11'7'' x 14'2'' | |
| Wine Cellar | 3'5'' x 5'0'' | |
| Recreation room | 27'5'' x 16'5'' | |
| Main level | Laundry room | 9'0'' x 11'5'' |
| Pantry | 12'6'' x 6'3'' | |
| Dining room | 10'10'' x 12'4'' | |
| Kitchen | 12'10'' x 17'10'' | |
| Living room | 19'6'' x 17'0'' | |
| Partial bathroom | 8'2'' x 4'10'' | |
| Den | 10'9'' x 11'4'' | |
| Foyer | 22'3'' x 10'10'' | |
| Full ensuite bathroom | 9'6'' x 16'10'' | |
| Primary Bedroom | 17'2'' x 13'11'' |
| Features | |||||
|---|---|---|---|---|---|
| Private setting | Central island | Balcony | |||
| Attached Garage(2) | Central air conditioning | ||||




























































































