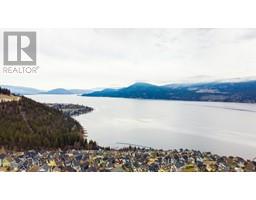845 Melrose Street Lot# 31 Black Mountain, Kelowna, British Columbia, CA
Address: 845 Melrose Street Lot# 31, Kelowna, British Columbia
Summary Report Property
- MKT ID10331556
- Building TypeHouse
- Property TypeSingle Family
- StatusBuy
- Added5 weeks ago
- Bedrooms6
- Bathrooms5
- Area4179 sq. ft.
- DirectionNo Data
- Added On06 Jun 2025
Property Overview
Stunning Home in the Desirable Blue Sky Neighborhood. This expansive 4,100+ sq.ft. residence offers 6 bedrooms, 5 full bathrooms, a flex room below the garage, and includes a LEGAL 2-bedroom suite with a separate entry . Upon entering the main floor, you’ll be welcomed by soaring 14’ vaulted ceilings that create an airy atmosphere, offering plenty of natural light and breathtaking mountain views. The spacious master suite features a luxurious ensuite with a huge walk-in shower, dual vanities, and a walk-in closet. Upstairs, you’ll find a versatile bedroom/den, another full bathroom, and a grand kitchen equipped with premium Bosch appliances. The walkout basement offers a LEGAL 2-bedroom suite, perfect for generating rental income, plus two additional bedrooms for the homeowners, a cozy second living room, and a bonus room with its own entry and bathroom. Well-designed and beautifully finished, this home combines style, comfort, and functionality in a vibrant community. (id:51532)
Tags
| Property Summary |
|---|
| Building |
|---|
| Level | Rooms | Dimensions |
|---|---|---|
| Second level | 3pc Bathroom | 10'8'' x 5'4'' |
| Media | 15'6'' x 20'8'' | |
| 3pc Bathroom | 8'8'' x 12'4'' | |
| Bedroom | 13' x 11' | |
| Bedroom | 11' x 13' | |
| Living room | 18'6'' x 18' | |
| Main level | 3pc Bathroom | 8'2'' x 5'5'' |
| Bedroom | 10' x 12' | |
| Full ensuite bathroom | 12' x 10'8'' | |
| Living room | 18'6'' x 18' | |
| Kitchen | 13' x 16' | |
| Primary Bedroom | 15' x 14' | |
| Additional Accommodation | Full bathroom | 7' x 9'2'' |
| Kitchen | 9'6'' x 8'6'' | |
| Bedroom | 12' x 10'8'' | |
| Bedroom | 11' x 11' | |
| Living room | 15'2'' x 16' |
| Features | |||||
|---|---|---|---|---|---|
| Attached Garage(2) | Central air conditioning | ||||





















































































