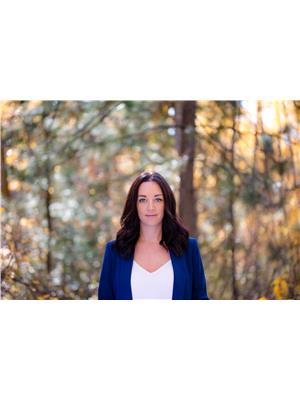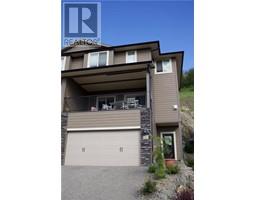853 Kinnear Court Kelowna South, Kelowna, British Columbia, CA
Address: 853 Kinnear Court, Kelowna, British Columbia
Summary Report Property
- MKT ID10333712
- Building TypeRow / Townhouse
- Property TypeSingle Family
- StatusBuy
- Added6 weeks ago
- Bedrooms2
- Bathrooms3
- Area1546 sq. ft.
- DirectionNo Data
- Added On20 Feb 2025
Property Overview
This bright, modern townhome features a stunning rooftop terrace with breathtaking views of the city and mountains, plus an additional spacious balcony off the second floor. The stylish kitchen is equipped with stainless steel appliances, sleek quartz countertops, and soft oak cabinetry, along with a walk-in pantry. The open-concept second-floor living and dining areas are perfect for entertaining. The primary suite includes a 4-piece ensuite with floating cabinetry, dual sinks, heated floors, and a walk-in closet with built-in organizers. An additional bedroom is located on the main floor, alongside laundry and a full bathroom. The rooftop patio is engineered for a hot tub and equipped with gas outlets, perfect for summer BBQs. The garage is also prepared for electric vehicle charging. Located in the heart of Kelowna’s vibrant South Pandosy neighbourhood, this townhome is just steps from boutique restaurants, shops, the beach, and Okanagan College. Proudly built by local builder Okanagan Sunrise Construction. (id:51532)
Tags
| Property Summary |
|---|
| Building |
|---|
| Level | Rooms | Dimensions |
|---|---|---|
| Second level | Other | 5'6'' x 5'8'' |
| Partial bathroom | 5'6'' x 5'2'' | |
| Living room | 13'8'' x 15' | |
| 4pc Ensuite bath | 8'10'' x 7'6'' | |
| Dining room | 10'9'' x 9'8'' | |
| Kitchen | 9'10'' x 11'6'' | |
| Primary Bedroom | 13' x 12'4'' | |
| Third level | Foyer | 8'4'' x 5'11'' |
| Other | 24'9'' x 22'6'' | |
| Main level | Utility room | 6' x 7'4'' |
| Foyer | 7'2'' x 4'2'' | |
| Mud room | 5'4'' x 7'4'' | |
| Full bathroom | 8'4'' x 5'4'' | |
| Bedroom | 11'2'' x 12'2'' |
| Features | |||||
|---|---|---|---|---|---|
| Balcony | Attached Garage(1) | Refrigerator | |||
| Dishwasher | Range - Electric | Washer | |||
| Central air conditioning | |||||








































































