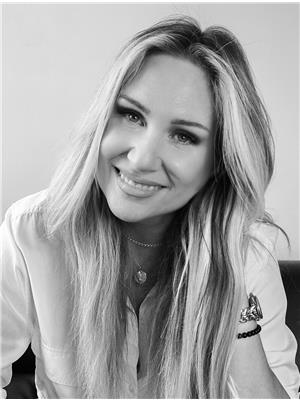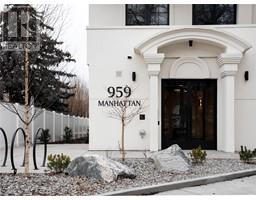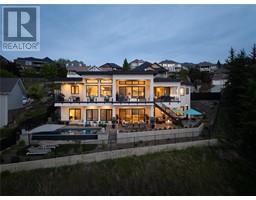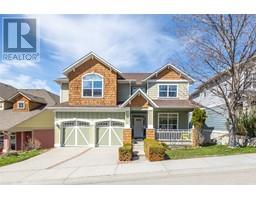873 Royal Troon Lane Lot# 24 Black Mountain, Kelowna, British Columbia, CA
Address: 873 Royal Troon Lane Lot# 24, Kelowna, British Columbia
Summary Report Property
- MKT ID10340467
- Building TypeHouse
- Property TypeSingle Family
- StatusBuy
- Added9 weeks ago
- Bedrooms5
- Bathrooms4
- Area3790 sq. ft.
- DirectionNo Data
- Added On27 Mar 2025
Property Overview
Motivated Seller has priced this gorgeous Black Mountain Walkout Rancher significantly less than what it was purchased for, seeking a quick sale with quick possession! GST has already been paid in this lightly lived in home. With an oversized lot, it allows for 6 vehicles off street, an area large enough for a modest pool and or hot tub, plus a lower covered patio area to enjoy the views. Located near the end of a cul-de-sac and a walking trail, there is minimal traffic and plenty of privacy. The captivating mountain views and natural light abound with the massive vaulted ceilings and oversized windows. The spacious main level offers a great room concept ideal for entertaining indoors or on the oversized covered patio, easily accessed by the sliding doors. A scullery and spacious mudroom, laundry room, provide convenience and ample storage. The primary bedroom has its own access to the deck, a massive ensuite and a walk in closet. A 2nd bedroom, or large office, has vaulted ceilings and a large closet. The full 3 piece bath complete this level. The lower walkout level provides a spacious recreation and family room, complimented with a wet bar and two beverage fridges. 2 additional bedrooms and a 4 piece bath are perfect for an extended family or guests. A mortgage helper legal 1 bedroom suite is self contained and has access off the side of the home. (id:51532)
Tags
| Property Summary |
|---|
| Building |
|---|
| Land |
|---|
| Level | Rooms | Dimensions |
|---|---|---|
| Basement | 3pc Bathroom | 5'4'' x 11'10'' |
| Bedroom | 12'7'' x 12'2'' | |
| 4pc Bathroom | 10'6'' x 5'2'' | |
| Bedroom | 11'2'' x 10'4'' | |
| Recreation room | 23'9'' x 18'6'' | |
| Main level | Pantry | 8'2'' x 5'9'' |
| 5pc Ensuite bath | 11'3'' x 10'5'' | |
| Primary Bedroom | 13'4'' x 14'6'' | |
| Mud room | 8'2'' x 13'6'' | |
| Dining room | 12'4'' x 10'0'' | |
| Kitchen | 12'4'' x 14'0'' | |
| Living room | 15'10'' x 17'0'' | |
| 3pc Bathroom | 8'4'' x 6'1'' | |
| Bedroom | 11'8'' x 12'0'' | |
| Foyer | 8'6'' x 15'2'' | |
| Additional Accommodation | Bedroom | 12'0'' x 10'0'' |
| Kitchen | 14'0'' x 6'0'' | |
| Living room | 21'0'' x 18'10'' |
| Features | |||||
|---|---|---|---|---|---|
| Cul-de-sac | Irregular lot size | See remarks | |||
| See Remarks | Attached Garage(2) | Offset | |||
| RV(1) | Refrigerator | Dishwasher | |||
| Dryer | Range - Electric | Range - Gas | |||
| Washer | Oven - Built-In | Central air conditioning | |||










































































