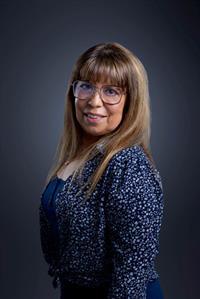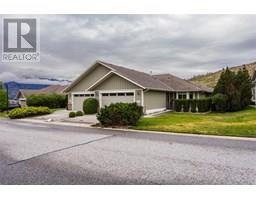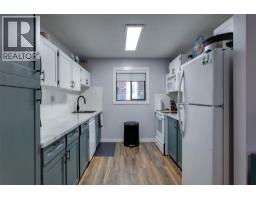877 KLO Road Unit# 125 Lower Mission, Kelowna, British Columbia, CA
Address: 877 KLO Road Unit# 125, Kelowna, British Columbia
Summary Report Property
- MKT ID10361103
- Building TypeApartment
- Property TypeSingle Family
- StatusBuy
- Added1 weeks ago
- Bedrooms2
- Bathrooms2
- Area1223 sq. ft.
- DirectionNo Data
- Added On04 Oct 2025
Property Overview
Prime Lower Mission Location! Welcome to 55 plus living at its finest in the highly sought-after Hawthorn E Building, located in the heart of Kelowna's desirable Lower Mission neighborhood. This beautifully maintained 2 Bed, 2 bath + den home boasts just under 1300 sq ft of thoughtfully designed living space. Stainless Steel appliances in functional kitchen Enjoy a bright open layout with a spacious living room perfect for relaxing or entertaining. The large primary suite features walk-through closets and a private 3 piece ensuite. Newer flooring throughout. Functional den ideal for home office or hobby space. 1 secure underground parking stall, pet friendly - 1 small dog up to 14"" shoulder height or cat. Don't miss this rare opportunity to join a welcoming and walkable 55+ community just steps from shops, restaurants, medical services, and Okanagan college (id:51532)
Tags
| Property Summary |
|---|
| Building |
|---|
| Level | Rooms | Dimensions |
|---|---|---|
| Main level | Utility room | 5'7'' x 7'10'' |
| Den | 13'1'' x 8'5'' | |
| Full bathroom | 7'11'' x 8'1'' | |
| 3pc Ensuite bath | 7'10'' x 6'10'' | |
| Bedroom | 9'9'' x 13'1'' | |
| Primary Bedroom | 10'10'' x 19'8'' | |
| Kitchen | 8'10'' x 8'11'' | |
| Dining room | 6'10'' x 14'4'' | |
| Living room | 14'9'' x 15'6'' |
| Features | |||||
|---|---|---|---|---|---|
| One Balcony | Underground(1) | Refrigerator | |||
| Dishwasher | Dryer | Range - Electric | |||
| Washer | Wall unit | Clubhouse | |||
| Storage - Locker | |||||




























































