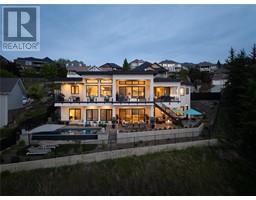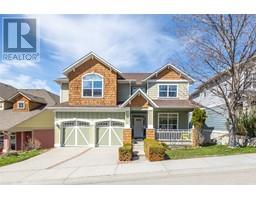907 Bull Crescent Lot# 91 Lower Mission, Kelowna, British Columbia, CA
Address: 907 Bull Crescent Lot# 91, Kelowna, British Columbia
4 Beds4 Baths2967 sqftStatus: Buy Views : 746
Price
$1,499,000
Summary Report Property
- MKT ID10335639
- Building TypeHouse
- Property TypeSingle Family
- StatusBuy
- Added11 weeks ago
- Bedrooms4
- Bathrooms4
- Area2967 sq. ft.
- DirectionNo Data
- Added On08 Mar 2025
Property Overview
WELCOME TO THE ORCHARD IN THE MISSION - A BRAND NEW DEVELOPMENT WITH ALL HIGH END BUILDERS AND PROPERTIES!!! This home boasts a Very Creative Floor Plan with a 1 Bedroom plus Den, (1+Den) Legal Suite on the Upper Level of this home. Total 4 Bedrooms and 4 Bathrooms. High End Finishes Throughout with Professionally Landscaped [room for a shallower pool in the back yard] and irrigated outdoor space. Dog Wash, Secure Parcel Drop Box. Corner Lot - Ready for Occupancy. Close to Schools, Shopping, Walking / Hiking Trails, H2O Fitness Centre and more amenities. (id:51532)
Tags
| Property Summary |
|---|
Property Type
Single Family
Building Type
House
Storeys
2
Square Footage
2967 sqft
Title
Freehold
Neighbourhood Name
Lower Mission
Land Size
0.12 ac|under 1 acre
Built in
2024
Parking Type
See Remarks,Attached Garage(2),Street
| Building |
|---|
Bathrooms
Total
4
Interior Features
Flooring
Mixed Flooring
Building Features
Style
Detached
Architecture Style
Other
Square Footage
2967 sqft
Heating & Cooling
Cooling
Central air conditioning
Heating Type
Forced air, See remarks
Utilities
Utility Type
Cable(Available),Electricity(Available),Natural Gas(Available),Telephone(Available),Sewer(Available),Water(Available)
Utility Sewer
Municipal sewage system
Water
Municipal water
Parking
Parking Type
See Remarks,Attached Garage(2),Street
Total Parking Spaces
4
| Level | Rooms | Dimensions |
|---|---|---|
| Second level | Full bathroom | 9' x 5' |
| Den | 11' x 8' | |
| Bedroom | 11' x 11' | |
| Loft | 15' x 14' | |
| Laundry room | 9' x 6' | |
| Bedroom | 13' x 11' | |
| Full bathroom | 11' x 6' | |
| Other | 11' x 5' | |
| Full ensuite bathroom | 8' x 7' | |
| Primary Bedroom | 15' x 13' | |
| Main level | Other | 17' x 6' |
| Other | 21' x 20' | |
| Bedroom | 12' x 11' | |
| Full bathroom | 9' x 5' | |
| Mud room | 12' x 6' | |
| Pantry | 8' x 6' | |
| Living room | 17' x 15' | |
| Dining room | 16' x 9' | |
| Kitchen | 16' x 12' | |
| Other | 11' x 7' | |
| Additional Accommodation | Other | 20' x 19' |
| Features | |||||
|---|---|---|---|---|---|
| See Remarks | Attached Garage(2) | Street | |||
| Central air conditioning | |||||





























































