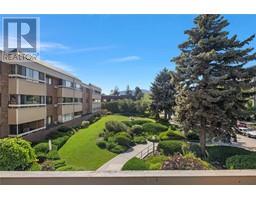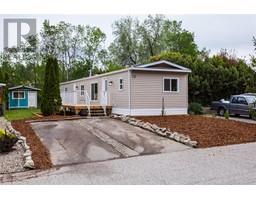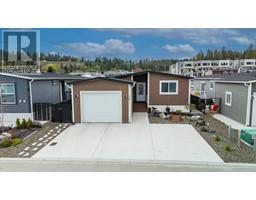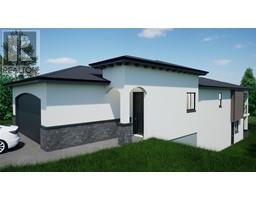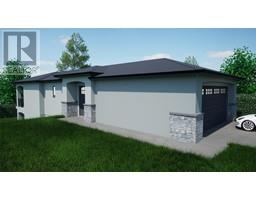933 Harvey Avenue Unit# 101 Kelowna North, Kelowna, British Columbia, CA
Address: 933 Harvey Avenue Unit# 101, Kelowna, British Columbia
Summary Report Property
- MKT ID10316956
- Building TypeApartment
- Property TypeSingle Family
- StatusBuy
- Added1 weeks ago
- Bedrooms2
- Bathrooms2
- Area1442 sq. ft.
- DirectionNo Data
- Added On16 Jun 2024
Property Overview
Discover the perfect blend of comfort and convenience in this lovely 2-bedroom, 2-bathroom condo located in the heart of Kelowna at 101-933 Harvey Avenue. Exclusively for residents aged 55 and over, this pet-free building ensures a peaceful and serene living environment. The kitchen is equipped with modern appliances, plenty of cabinetry, and a functional design that caters to all your culinary needs. The primary bedroom is a true retreat, featuring a generous closet and a private ensuite bathroom with a walk-in shower. The second bedroom is perfect for guests or can be transformed into a home office or hobby room. Both bathrooms are well-appointed with contemporary fixtures and ample storage. Enjoy your morning coffee or an evening read on the private, covered patio that overlooks beautifully landscaped grounds. Additional features include in-suite laundry, secure underground parking, and a storage locker. Located in a prime area, this condo offers easy access to shopping, dining, healthcare facilities, and public transportation. The building itself boasts a welcoming community with common areas for socializing and planned activities for residents. (id:51532)
Tags
| Property Summary |
|---|
| Building |
|---|
| Level | Rooms | Dimensions |
|---|---|---|
| Main level | Laundry room | 9' x 6' |
| 4pc Bathroom | 9' x 6' | |
| Bedroom | 11' x 13' | |
| 4pc Ensuite bath | 14' x 7' | |
| Primary Bedroom | 14' x 13' | |
| Laundry room | ' x ' | |
| Living room | 16' x 13' | |
| Dining room | 9' x 11' | |
| Kitchen | 11' x 13' |
| Features | |||||
|---|---|---|---|---|---|
| Underground | Wall unit | ||||












































