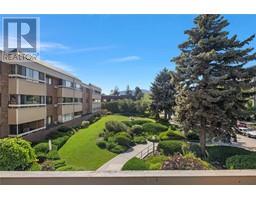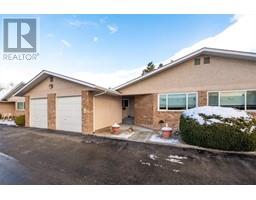121 View Road Main South, Penticton, British Columbia, CA
Address: 121 View Road, Penticton, British Columbia
Summary Report Property
- MKT ID10305276
- Building TypeHouse
- Property TypeSingle Family
- StatusBuy
- Added22 weeks ago
- Bedrooms3
- Bathrooms3
- Area2580 sq. ft.
- DirectionNo Data
- Added On20 Jun 2024
Property Overview
Elevate your Okanagan lifestyle in this opulent three-bedroom, 2.5-bath rancher with a full walkout basement, poised to redefine tranquility. Exclusively presenting this residence within the esteemed Skaha Hills development enjoys an unparalleled panoramic lake vista, enhanced by its strategic positioning on a generously proportioned corner lot. Noteworthy is it’s status in Phase 1, affording the opportunity for short-term vacation rentals. Upon entry, the residence seamlessly integrates contemporary design elements synonymous with upscale living, featuring an expansive open-concept layout, stainless steel appliances, bespoke quartz countertops, and grand vaulted ceilings. The inclusion of a comprehensive security system, a welcoming gas fireplace, a double attached garage, and expansive patios on both levels accentuate the home's appeal, creating an ideal setting for social gatherings complemented by the allure of a lakeview hot tub. Skaha Hills stands as a dynamic community, providing resort-like amenities such as a fitness center, swimming pool, pickleball and tennis courts, and access to a network of biking & hiking trails, beaches and local wineries. Elevate your lifestyle and embrace the extraordinary in this coveted enclave, where a monthly HOA fee of $169.34 ensures access to these exceptional offerings. BC Property Transfer Tax Exempt. (id:51532)
Tags
| Property Summary |
|---|
| Building |
|---|
| Level | Rooms | Dimensions |
|---|---|---|
| Second level | 2pc Bathroom | Measurements not available |
| 5pc Ensuite bath | Measurements not available | |
| Primary Bedroom | 15'11'' x 10'11'' | |
| Living room | 15'7'' x 15'4'' | |
| Kitchen | 16'11'' x 15' | |
| Dining room | 15'4'' x 11'10'' | |
| Main level | Storage | 14'11'' x 7' |
| Utility room | 11'2'' x 10'3'' | |
| 4pc Bathroom | Measurements not available | |
| Recreation room | 25'9'' x 23'3'' | |
| Bedroom | 12'10'' x 11'2'' | |
| Bedroom | 10'2'' x 10'3'' |
| Features | |||||
|---|---|---|---|---|---|
| See Remarks | Attached Garage(2) | Central air conditioning | |||









































































