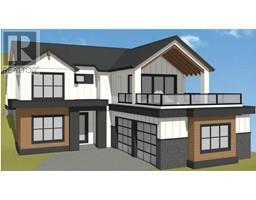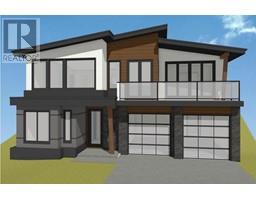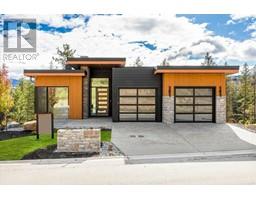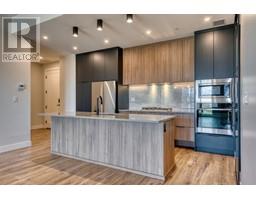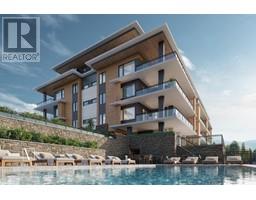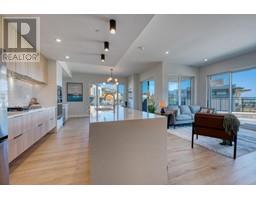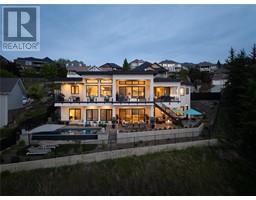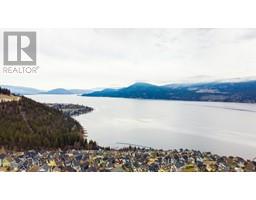937 Bull Crescent Lower Mission, Kelowna, British Columbia, CA
Address: 937 Bull Crescent, Kelowna, British Columbia
Summary Report Property
- MKT ID10341028
- Building TypeHouse
- Property TypeSingle Family
- StatusBuy
- Added13 weeks ago
- Bedrooms3
- Bathrooms3
- Area2802 sq. ft.
- DirectionNo Data
- Added On08 Apr 2025
Property Overview
The Olive, a modern farmhouse by Carrington Home, is a stunning new build located in the Orchard in the Lower Mission. Designed with a soft, inviting color palette, this thoughtfully laid-out home offers the perfect balance of style and function. The spacious open-concept living area features custom arches and a striking double-sided electric fireplace that connects the great room and home office. The chef’s kitchen includes a large island, plenty of cabinets, and a 10pc appliance package. A butler’s pantry and mudroom enhance organization and convenience. Upstairs, the luxurious primary bedroom boasts vaulted ceilings, a faux-wood beam, and electric fireplace, enjoy a spa-like ensuite with dual vanities, and a walk-in closet. Two additional bedrooms, a full bath, and a bonus room complete the upper level. The finished basement includes a rec room with an electric fireplace and is roughed in. The Olive offers timeless elegance and modern living. GST Applicable. Photos are representative. (id:51532)
Tags
| Property Summary |
|---|
| Building |
|---|
| Level | Rooms | Dimensions |
|---|---|---|
| Second level | Other | 16'6'' x 22'0'' |
| Bedroom | 11'6'' x 13'0'' | |
| Bedroom | 12'6'' x 10'10'' | |
| Primary Bedroom | 13' x 20' | |
| 4pc Bathroom | Measurements not available | |
| 5pc Ensuite bath | Measurements not available | |
| Main level | Office | 9' x 10' |
| Kitchen | 14' x 13'8'' | |
| Dining room | 14' x 11' | |
| Living room | 15' x 16' | |
| 2pc Bathroom | Measurements not available |
| Features | |||||
|---|---|---|---|---|---|
| Attached Garage(2) | Central air conditioning | ||||





















































