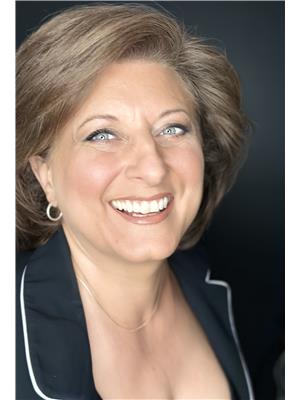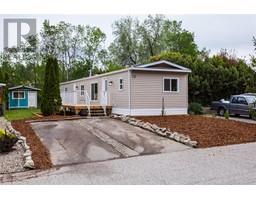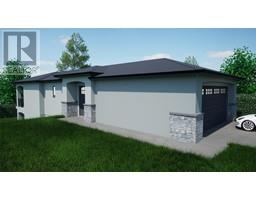955 Graf Road Rutland North, Kelowna, British Columbia, CA
Address: 955 Graf Road, Kelowna, British Columbia
Summary Report Property
- MKT ID10316028
- Building TypeHouse
- Property TypeSingle Family
- StatusBuy
- Added3 weeks ago
- Bedrooms5
- Bathrooms3
- Area2302 sq. ft.
- DirectionNo Data
- Added On17 Jun 2024
Property Overview
Keep it classic with this 1975 bi-level family home on the Rutland Bench with detached garage/workshop in the backyard (did someone say carriage house potential?!?) & in-law suite in the basement (dedicated entrance & separate laundry!). If you're looking for a project - this is your deal!!! Looking for a revenue property - add this to your portfolio (no tenants!). From the large kitchen space to the cozy front room beside large covered deck with peek-a-boo view of Okanagan Lake! ~ create the home you want right here and enjoy life on this quiet, hillside street that's just a short drive/ walk away from schools, recreation (ice rinks, public pool, sports fields), and shopping. Fully fenced in backyard with 3 fruit trees and lush grass. UBC Okanagan is 6 km away! Home backs onto Hartman Park's quiet south corner. 8x7 newer garden shed with shelving included! Parking is NOT a problem - streetside, driveway, carport, garage - room for all the wheels! (id:51532)
Tags
| Property Summary |
|---|
| Building |
|---|
| Level | Rooms | Dimensions |
|---|---|---|
| Second level | 4pc Bathroom | 11' x 7' |
| Bedroom | 11' x 10' | |
| Dining room | 11'6'' x 9' | |
| 2pc Ensuite bath | 6' x 5' | |
| Primary Bedroom | 12'6'' x 11' | |
| Living room | 18' x 13' | |
| Kitchen | 14' x 11' | |
| Lower level | Bedroom | 10' x 11' |
| 3pc Bathroom | Measurements not available | |
| Bedroom | 11' x 10' | |
| Kitchen | 12' x 10' | |
| Family room | 18' x 13' | |
| Main level | Bedroom | 10' x 9' |
| Features | |||||
|---|---|---|---|---|---|
| Sloping | Balcony | See Remarks | |||
| Carport | Detached Garage(2) | Rear | |||
| RV(1) | Refrigerator | Dishwasher | |||
| Oven - Electric | Microwave | Oven | |||
| Hood Fan | Washer & Dryer | Washer/Dryer Stack-Up | |||
| Central air conditioning | |||||













































































































