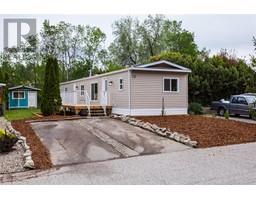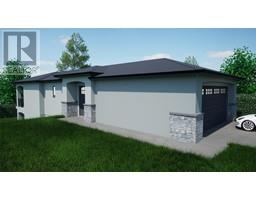1965 Durnin Road Unit# 217 Springfield/Spall, Kelowna, British Columbia, CA
Address: 1965 Durnin Road Unit# 217, Kelowna, British Columbia
Summary Report Property
- MKT ID10318065
- Building TypeApartment
- Property TypeSingle Family
- StatusBuy
- Added6 days ago
- Bedrooms2
- Bathrooms2
- Area1600 sq. ft.
- DirectionNo Data
- Added On30 Jun 2024
Property Overview
Centrally located condo with a master bedroom fit for a king & queen! Hard to find massive 250 square foot (the size of a studio suite alone!) master bedroom with covered southeast facing covered balcony, his & her walk-in closet and ensuite with soaker tub and large shower. Just wow!! Welcome to unit 217-1965 Durning Road: Bristol Gardens. Spacious kitchen open to living room with gas fireplace and ANOTHER southeast-facing covered balcony! Amazing location near Mission Creek Park located inside the Bristol Gardens complex with a view on the manicured lawns and clubhouse. Leave the sliding window open for fresh air and you can barely hear nearby traffic. Second bedroom AND den - his and her spaces?!? New high-efficiency furnace/AC with smart-phone app control installed in 2020. Side-by-side laundry in spacious room with standup freezer and two storage cabinets. And your storage locker is next door - which means you only have one shared wall with a neighbour (and it's only in the living room!) There is a workshop in the garage, no extra fee to join the club. Lovely shared clubhouse to read a book or book an event for family & friends. Walk the gardens in your backyard on a beautiful Okanagan day! Too good to be true? Come and take your personal tour! Measurements should be deemed approximate and should be verified by buyer if important. (id:51532)
Tags
| Property Summary |
|---|
| Building |
|---|
| Level | Rooms | Dimensions |
|---|---|---|
| Main level | Laundry room | 8'6'' x 6' |
| Den | 8' x 6'6'' | |
| Bedroom | 12' x 10' | |
| 4pc Bathroom | 8' x 7' | |
| 4pc Ensuite bath | 10' x 7' | |
| Living room | 18' x 12' | |
| Kitchen | 16' x 9' | |
| Primary Bedroom | 17' x 15' |
| Features | |||||
|---|---|---|---|---|---|
| Level lot | Wheelchair access | Balcony | |||
| One Balcony | Two Balconies | See Remarks | |||
| Attached Garage(1) | Heated Garage | Parkade | |||
| Stall | Underground | Refrigerator | |||
| Dishwasher | Dryer | Range - Electric | |||
| Freezer | Microwave | Washer | |||
| Central air conditioning | Clubhouse | Storage - Locker | |||













































































