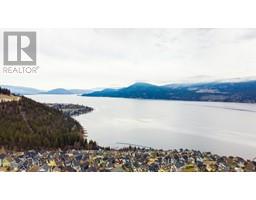976 Manhattan Drive Kelowna North, Kelowna, British Columbia, CA
Address: 976 Manhattan Drive, Kelowna, British Columbia
Summary Report Property
- MKT ID10344688
- Building TypeHouse
- Property TypeSingle Family
- StatusBuy
- Added2 days ago
- Bedrooms4
- Bathrooms4
- Area4020 sq. ft.
- DirectionNo Data
- Added On29 Jul 2025
Property Overview
This home needs a personal viewing to appreciate the unique features. Pictures don't do it justice. The custom design by Red Crayon is timeless, as the home's clean lines exude a feeling of grounded, contemporary warmth. It's true, you are walking distance to Kelowna's city core with all its vibrancy including entertainment, events, restaurants, shopping, parks, trails and more. And yet if your preference is to stay home, you have a lakeside retreat, an oasis away from it all.The 2-storey windows bath the spacious open floor plan in natural light offering views of the beach, lake and the sunsets. If you enjoy cooking, you can enjoy preparing your meals indoors in the kitchen that would keep a chef happy. Or if you prefer, there is the sheltered BBQ area outside. The master suite is a private place for rest and personal time, which allows you to treat yourself. For guests or extended family or rental purposes there is a legal 1-bedroom suite, which could be incorporated into the main living area. Take the step, make the call to your preferred agent and arrange a private viewing. (id:51532)
Tags
| Property Summary |
|---|
| Building |
|---|
| Land |
|---|
| Level | Rooms | Dimensions |
|---|---|---|
| Second level | Full bathroom | 8' x 5'3'' |
| Bedroom | 14'3'' x 13'3'' | |
| Bedroom | 21' x 11'3'' | |
| Other | 13' x 8'9'' | |
| Full ensuite bathroom | 23'9'' x 10'' | |
| Primary Bedroom | 23' x 15' | |
| Main level | Laundry room | 8'6'' x 8'9'' |
| Partial bathroom | 5'9'' x 5'3'' | |
| Foyer | 9'6'' x 8'3'' | |
| Sunroom | 23' x 17'6'' | |
| Kitchen | 15'3'' x 15' | |
| Dining room | 18' x 9'6'' | |
| Living room | 23' x 18'9'' | |
| Additional Accommodation | Full bathroom | 9'6'' x 8' |
| Primary Bedroom | 14'9'' x 13' | |
| Kitchen | 16'6'' x 11' | |
| Living room | 16'6'' x 15'3'' |
| Features | |||||
|---|---|---|---|---|---|
| Level lot | Central island | Three Balconies | |||
| See Remarks | Attached Garage(3) | Heated Garage | |||
| Oversize | Refrigerator | Dishwasher | |||
| Dryer | Range - Gas | Washer | |||
| Oven - Built-In | Central air conditioning | ||||




















































