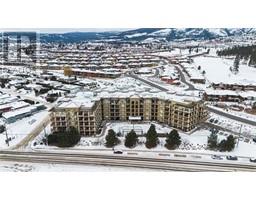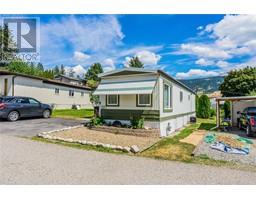980 Glenwood Avenue Unit# 211 Kelowna South, Kelowna, British Columbia, CA
Address: 980 Glenwood Avenue Unit# 211, Kelowna, British Columbia
Summary Report Property
- MKT ID10311156
- Building TypeApartment
- Property TypeSingle Family
- StatusBuy
- Added2 weeks ago
- Bedrooms1
- Bathrooms1
- Area700 sq. ft.
- DirectionNo Data
- Added On02 May 2024
Property Overview
Discover the appeal of this second-floor condo in the sought-after Shaughnessy Green complex. This 1 bdrm , 1 bath unit boasts a west-facing orientation, great for unwinding at the end of your day. This unit shares one wall with a fire exit for added privacy. Shaughnessy Green is a very social complex, including a clubhouse equipped with a full kitchen, fitness equipment, a pool table, shuffle board, an outdoor BBQ area, a hobby room with tools, gardening area, and an activity room with table games books etc. There is also a convenient guest suite available for visitors, along with RV parking and a car wash facility. It has random seasonal social hours and a monthly coffee hour. Located centrally, the complex is within walking distance to grocery stores, restaurants, bus stops, and medical services, making it an ideal choice for easy living. With Security gates and a recently upgraded elevator. The community is pet-friendly, allowing one cat or one dog up to 14 inches in height at the shoulder. Enjoy both comfort and convenience in this lovely home, close to many amenities, perfect for anyone looking to make the most of urban living with a touch of natural beauty. (id:51532)
Tags
| Property Summary |
|---|
| Building |
|---|
| Level | Rooms | Dimensions |
|---|---|---|
| Main level | Sunroom | 12'8'' x 6'4'' |
| Laundry room | 6'8'' x 5'1'' | |
| Kitchen | 9'9'' x 7'5'' | |
| Full bathroom | 5'8'' x 7'11'' | |
| Dining room | 8'0'' x 7'0'' | |
| Primary Bedroom | 12'7'' x 12'11'' | |
| Living room | 13'0'' x 12'0'' |
| Features | |||||
|---|---|---|---|---|---|
| Parkade | Refrigerator | Dishwasher | |||
| Dryer | Range - Electric | Washer | |||
| Window air conditioner | Clubhouse | Storage - Locker | |||
















































