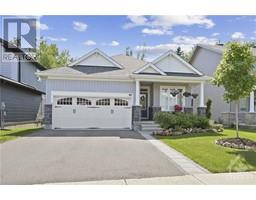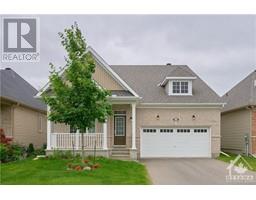510 AVEN STREET Oxford Village, KEMPTVILLE, Ontario, CA
Address: 510 AVEN STREET, Kemptville, Ontario
Summary Report Property
- MKT ID1405767
- Building TypeRow / Townhouse
- Property TypeSingle Family
- StatusBuy
- Added13 weeks ago
- Bedrooms3
- Bathrooms3
- Area0 sq. ft.
- DirectionNo Data
- Added On17 Aug 2024
Property Overview
Experience the perfect blend of country & urban living with The Nexus by Mattamy Homes, an Energy-Star Certified townhome. This well-designed home features 3 beds, 2.5 baths & a single-car garage. Its open-concept main living spaces are ideal for entertaining. On the 2nd level, you'll find a king-sized primary suite with a 4-pc ensuite & walk-in closet. There's also an option to upgrade to a finished basement & bonus offer of $10,000 to spend at the design studio for custom finishes from this award-winning builder + a voucher for 3 stainless steel appliances. Embrace a sense of community integrated into your daily life: enjoy scenic trails nearby, connect with neighbours at local shops & eateries in downtown Kemptville, or perfect your golf swing at nearby courses. Oxford Village is close to excellent schools, fantastic shopping & a wealth of recreational activities. Easy access to the 416 & just 30 mins away from Ottawa. Don't miss the opportunity to be part of this community! (id:51532)
Tags
| Property Summary |
|---|
| Building |
|---|
| Land |
|---|
| Level | Rooms | Dimensions |
|---|---|---|
| Second level | Primary Bedroom | 13'7" x 10'8" |
| 3pc Ensuite bath | Measurements not available | |
| Other | Measurements not available | |
| Bedroom | 10'8" x 8'10" | |
| Bedroom | 10'8" x 9'6" | |
| 3pc Bathroom | Measurements not available | |
| Laundry room | Measurements not available | |
| Main level | Foyer | Measurements not available |
| 2pc Bathroom | Measurements not available | |
| Dining room | 8'4" x 7'8" | |
| Kitchen | 13'5" x 8'4" | |
| Great room | 13'5" x 11'9" | |
| Other | Other | 20'8" x 9'6" |
| Features | |||||
|---|---|---|---|---|---|
| Attached Garage | Surfaced | None | |||
































