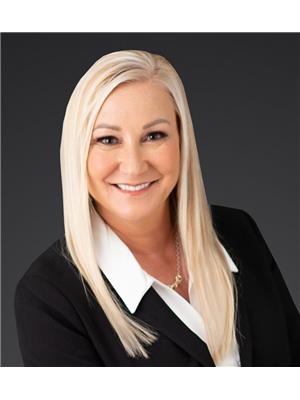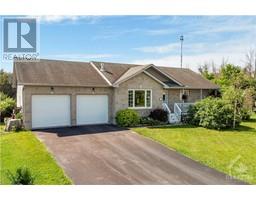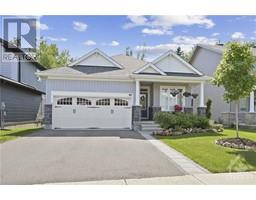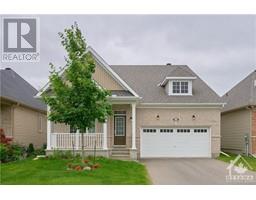6 RIDEAU LANE Beckett's Landing, KEMPTVILLE, Ontario, CA
Address: 6 RIDEAU LANE, Kemptville, Ontario
Summary Report Property
- MKT ID1401307
- Building TypeHouse
- Property TypeSingle Family
- StatusBuy
- Added18 weeks ago
- Bedrooms3
- Bathrooms2
- Area0 sq. ft.
- DirectionNo Data
- Added On15 Jul 2024
Property Overview
Welcome to Becketts Landing! This stunning 3-bed, 2-bath bungalow is privately located at the end of a cul-de-sac w/no thru traffic & offers an incredible 230' feet of prime waterfront along the historic Rideau River. Enjoy 25 miles of lock-free travel. Enjoy boating, fishing, waterskiing, tubing or just relaxing in your backyard oasis. The sprawling layout of the home offers generously sized rooms with picture windows & views of the river! The fully finished basement has a seperate entrance, ideal as a nanny suite/teenager retreat. Picture relaxing in your 3-season room, or on the interlock patios & deck all of which offer breathtaking views of the water & spectacular sunsets. This property boasts numerous upgrades. It is located just 2 minutes from Equinelle & Rideau Glen Golf Courses & 3 km from downtown Kemptville w/ all its amenities. Don’t miss this rare opportunity in a friendly, family community with easy & quick access to Hwy #416. Your perfect waterfront retreat awaits! (id:51532)
Tags
| Property Summary |
|---|
| Building |
|---|
| Land |
|---|
| Level | Rooms | Dimensions |
|---|---|---|
| Lower level | Recreation room | 41'6" x 34'10" |
| Laundry room | 8'9" x 11'1" | |
| Workshop | 14'5" x 18'11" | |
| Storage | 17'9" x 15'8" | |
| Main level | Foyer | 20'2" x 11'1" |
| Family room/Fireplace | 21'1" x 17'1" | |
| Kitchen | 13'8" x 11'1" | |
| Eating area | 10'5" x 8'3" | |
| Living room | 18'3" x 17'7" | |
| Dining room | 14'6" x 11'6" | |
| Primary Bedroom | 12'9" x 17'8" | |
| 3pc Ensuite bath | 5'9" x 8'6" | |
| Other | 8'1" x 5'1" | |
| Bedroom | 11'7" x 11'6" | |
| Bedroom | 11'2" x 11'6" | |
| Full bathroom | 5'9" x 8'9" | |
| Sunroom | 23'1" x 15'10" |
| Features | |||||
|---|---|---|---|---|---|
| Cul-de-sac | Automatic Garage Door Opener | Detached Garage | |||
| Oversize | Refrigerator | Dishwasher | |||
| Dryer | Microwave Range Hood Combo | Stove | |||
| Washer | Wine Fridge | Blinds | |||
| Central air conditioning | |||||

















































