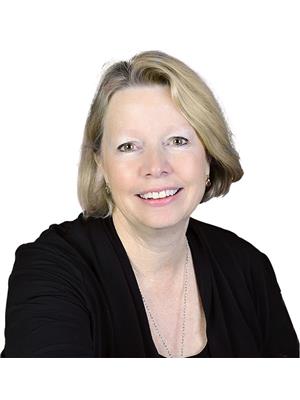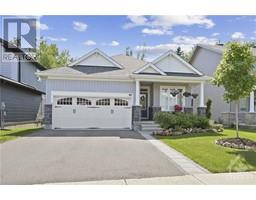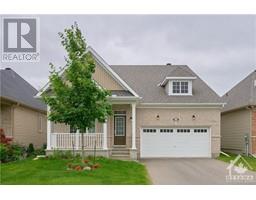157 ROYAL LANDING GATE Kemptville, KEMPTVILLE, Ontario, CA
Address: 157 ROYAL LANDING GATE, Kemptville, Ontario
Summary Report Property
- MKT ID1402755
- Building TypeHouse
- Property TypeSingle Family
- StatusBuy
- Added18 weeks ago
- Bedrooms2
- Bathrooms3
- Area0 sq. ft.
- DirectionNo Data
- Added On16 Jul 2024
Property Overview
Are you ready to downsize but not quite sure about a condo? Here's a great choice without any maintenance or condo fees. Freehold semi detached bungalow. Open concept main floor layout with 9 FT CEILINGS. Hardwood flrs in living/dining. Great size kitchen with stainless appliances and breakfast counter. Full pantry cabinet and tons of counter space. Primary bedroom suite has walk in closet and 4 pc ensuite bath including soaker tub and WALK IN SHOWER. Separate MAIN FLOOR LAUNDRY. 2 pc powder room by front door. 2nd bedroom and full bath in the finished basement along with a comfortable size family room. Additional space in the unfinished area to set up a small workshop or hobby room. This is a premium lot with no rear neighbours. Backyard has garden shed and patio. Attached garage plus driveway parking. Monthly utilities- hydro $60, gas $65, water $65. Check out the Resident's Club, available to join for an annual fee. Less than 5 min to Kemptville for shopping, restaurants, hospital. (id:51532)
Tags
| Property Summary |
|---|
| Building |
|---|
| Land |
|---|
| Level | Rooms | Dimensions |
|---|---|---|
| Basement | Family room | 16'0" x 11'9" |
| Bedroom | 12'0" x 11'0" | |
| 4pc Bathroom | 11'0" x 5'0" | |
| Utility room | Measurements not available | |
| Storage | Measurements not available | |
| Main level | Living room/Dining room | 22'4" x 12'0" |
| Kitchen | 11'0" x 10'6" | |
| Primary Bedroom | 13'0" x 11'6" | |
| 4pc Ensuite bath | 11'6" x 9'0" | |
| Other | 6'0" x 5'0" | |
| 2pc Bathroom | 5'0" x 5'0" | |
| Foyer | 11'0" x 5'0" | |
| Laundry room | 7'0" x 6'6" |
| Features | |||||
|---|---|---|---|---|---|
| Automatic Garage Door Opener | Attached Garage | Inside Entry | |||
| Surfaced | Refrigerator | Dishwasher | |||
| Dryer | Microwave Range Hood Combo | Stove | |||
| Washer | Blinds | Central air conditioning | |||





















































