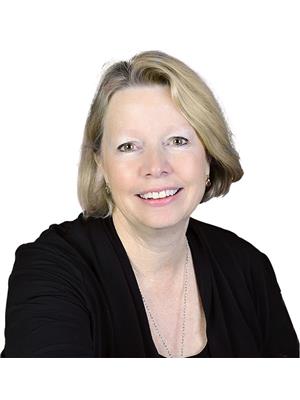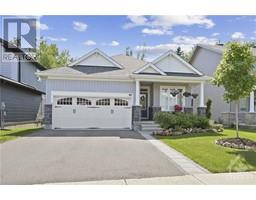209 OXFORD STREET W Kemptville Country Walk, KEMPTVILLE, Ontario, CA
Address: 209 OXFORD STREET W, Kemptville, Ontario
Summary Report Property
- MKT ID1405044
- Building TypeRow / Townhouse
- Property TypeSingle Family
- StatusBuy
- Added14 weeks ago
- Bedrooms2
- Bathrooms3
- Area0 sq. ft.
- DirectionNo Data
- Added On11 Aug 2024
Property Overview
This is a beautiful END UNIT bungalow townhouse located in Country Walk; a vibrant adult lifestyle community. The layout is open concept with the kitchen overlooking the large living/dining. Features here include hardwood floors, 9 ft flat ceilings and bright windows with custom light filtering blinds. Kitchen designed with contemporary light cabinetry, solid surface counters and stainless appliances. Huge walk in pantry. The primary suite is private and can be closed off with French doors. It has plush carpeting, a large closet and 5 pc ensuite including a walk in shower with seat, and double sink vanity. The main level also has a dedicated office, separate laundry room and 2 pc powder. Downstairs is fully finished; a huge family room with gas fireplace; 2nd bedroom and full bath. Ample storage areas plus a large utility room with space for a workshop. Private fenced backyard and deck with screening. Community centre hosts social gatherings. Some photos virtually staged (id:51532)
Tags
| Property Summary |
|---|
| Building |
|---|
| Land |
|---|
| Level | Rooms | Dimensions |
|---|---|---|
| Basement | Family room/Fireplace | 23'0" x 12'0" |
| Bedroom | 12'8" x 10'5" | |
| Other | 5'0" x 4'10" | |
| 4pc Bathroom | 10'0" x 5'5" | |
| Utility room | 17'0" x 10'6" | |
| Storage | 10'0" x 7'0" | |
| Storage | 10'0" x 10'0" | |
| Main level | Living room/Dining room | 23'6" x 12'7" |
| Kitchen | 10'0" x 10'0" | |
| Pantry | 4'6" x 4'6" | |
| Office | 9'4" x 8'6" | |
| Primary Bedroom | 15'6" x 11'0" | |
| Other | 7'0" x 5'0" | |
| 5pc Ensuite bath | 13'0" x 5'10" | |
| 2pc Bathroom | 5'0" x 4'5" | |
| Laundry room | 7'5" x 5'5" | |
| Foyer | 9'0" x 7'0" |
| Features | |||||
|---|---|---|---|---|---|
| Automatic Garage Door Opener | Attached Garage | Inside Entry | |||
| Surfaced | Refrigerator | Dishwasher | |||
| Dryer | Microwave Range Hood Combo | Stove | |||
| Washer | Blinds | Central air conditioning | |||
| Air exchanger | |||||




















































