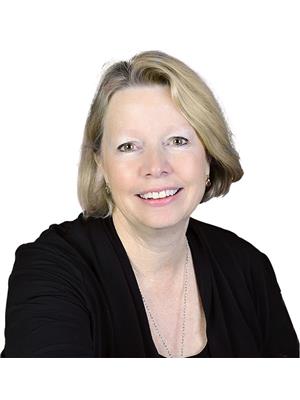1506 HYNDMAN ROAD Kemptville, Spencerville, Spencerville, Ontario, CA
Address: 1506 HYNDMAN ROAD, Spencerville, Ontario
Summary Report Property
- MKT ID1408620
- Building TypeHouse
- Property TypeSingle Family
- StatusBuy
- Added12 weeks ago
- Bedrooms3
- Bathrooms2
- Area0 sq. ft.
- DirectionNo Data
- Added On25 Aug 2024
Property Overview
Welcome to this 3 bedroom bungalow on 1.54 acres. Just a nice size lot. Kitchen features stainless black appliances (2 yrs old), solid light wood cabinetry and a centre accent island. Flooring is contemporary wider plank with tile in the baths. Primary bedroom will fit a king size suite. The ensuite bath has a new walk in corner shower. The other main floor bedrooms are a good size. Downstairs is a large finished family room & games area with a cozy propane stove. There is also tons of storage space in the unfinished area. Great outside space on the property to park an RV, boat or trailer. The garage is oversize and at 33 ft deep, has ample space for a a workbench plus parking for 2 vehicles. Additional huge outbuilding with hydro and concrete floor. . Backyard has a small corner fenced area for chickens (coop and feeders). House is set well back from the road. Above ground pool. Hot tub 2020. ROOF 2022. 10 min to Kemptville for shopping, hospital, restaurants (id:51532)
Tags
| Property Summary |
|---|
| Building |
|---|
| Land |
|---|
| Level | Rooms | Dimensions |
|---|---|---|
| Basement | Family room/Fireplace | 25'9" x 19'0" |
| Laundry room | Measurements not available | |
| Storage | 18'0" x 18'2" | |
| Utility room | 13'9" x 18'2" | |
| Main level | Living room | 15'4" x 13'4" |
| Dining room | 13'7" x 10'10" | |
| Kitchen | 13'7" x 9'5" | |
| Primary Bedroom | 15'6" x 10'11" | |
| 3pc Ensuite bath | 6'8" x 5'4" | |
| Bedroom | 13'7" x 9'3" | |
| Bedroom | 13'7" x 9'2" | |
| 4pc Bathroom | 8'6" x 5'6" | |
| Foyer | 5'0" x 8'0" |
| Features | |||||
|---|---|---|---|---|---|
| Treed | Automatic Garage Door Opener | Attached Garage | |||
| Inside Entry | Refrigerator | Dishwasher | |||
| Dryer | Microwave Range Hood Combo | Stove | |||
| Washer | Hot Tub | Central air conditioning | |||













































