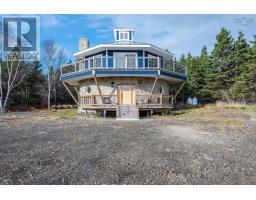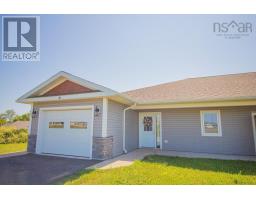21 Colonial Avenue, Kentville, Nova Scotia, CA
Address: 21 Colonial Avenue, Kentville, Nova Scotia
Summary Report Property
- MKT ID202422409
- Building TypeHouse
- Property TypeSingle Family
- StatusBuy
- Added8 weeks ago
- Bedrooms5
- Bathrooms2
- Area2448 sq. ft.
- DirectionNo Data
- Added On06 Jan 2025
Property Overview
Step into the charm of yesteryear with this Cape Cod home, featuring 5 bedrooms and 1.5 bathrooms. The spacious layout and solid construction allow plenty of room for the entire family. You?ll be greeted by hardwood floors and an expansive living room with a cozy brick fireplace that adds character and warmth. The separate dining room includes a lovely built-in, and the generously sized kitchen offers ample room for cooking. The main floor also features a separate laundry room, powder room, access to the attached garage, 2 heat pumps and a versatile space to be used as a home office, den or additional bedroom. In the basement you will find that the electrical for the entire home has been updated, there's a cold room and a large open workshop for all of your messy hobbies. From the deck, enjoy the peaceful backyard surrounded by maples, perfect for a play area, garden or quiet relaxation. The front patio overlooks the quiet neighbourhood in walking distance of NSCC Kingstech, Annapolis Valley Regional Hospital, trails and parks. Kentville is a vibrant town, an hour from Halifax with police and fire departments, hospital, schools, restaurants and abundant recreational facilities - making it an ideal place to call home. (id:51532)
Tags
| Property Summary |
|---|
| Building |
|---|
| Level | Rooms | Dimensions |
|---|---|---|
| Second level | Bath (# pieces 1-6) | 4pc 9.4 x 8.8 |
| Primary Bedroom | 12 x 13 | |
| Bedroom | 16.9 x 13 | |
| Bedroom | 11.4 x 12.11 | |
| Bedroom | 11.3 x 10.1 | |
| Bedroom | 14.2 x 10.1 | |
| Basement | Storage | 32.1 x 15.10 |
| Storage | 28.4 x 17.8 | |
| Other | Cold Room 8.8 x 9.7 | |
| Main level | Dining room | 14.8 x 11.1 |
| Kitchen | 13.2 x 11 | |
| Living room | 19 x 13 | |
| Den | 9.8 x 12.11 | |
| Laundry room | 9.4 x 10.1 | |
| Bath (# pieces 1-6) | 2pc 4.4 x 4.3 |
| Features | |||||
|---|---|---|---|---|---|
| Level | Attached Garage | Stove | |||
| Dishwasher | Dryer - Electric | Washer | |||
| Refrigerator | Heat Pump | ||||





























































