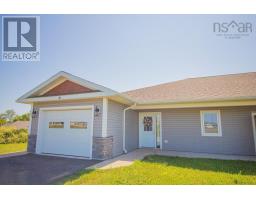75 Oakdene Avenue, Kentville, Nova Scotia, CA
Address: 75 Oakdene Avenue, Kentville, Nova Scotia
Summary Report Property
- MKT ID202424120
- Building TypeHouse
- Property TypeSingle Family
- StatusBuy
- Added9 weeks ago
- Bedrooms3
- Bathrooms2
- Area1591 sq. ft.
- DirectionNo Data
- Added On03 Jan 2025
Property Overview
Nestled in a well established neighbourhood and bordering popular Oakdene Park, this charming 3 bedroom, 2 bathroom home offers the perfect blend of comfort and convenience. The main level offers a large galley style kitchen with a cozy dining area and garden doors which lead to the newly built deck and private backyard. A formal dining room with built-in china cabinet flows from the kitchen through to the spacious living room and den, separated by lovely french doors (could also be used for a fourth bedroom!) plus a full bathroom for added convenience on the main level. Upstairs you will find three generously sized bedrooms with ample closet space plus a large bathroom with tons of storage! Enjoy easy access to schools, grocery stores, the Valley Regional Hospital, Nova Scotia Community College and all of the amenities offered in the Town of Kentville plus the added comforts of municipal services, updated electrical and a brand new hot water tank. With a large yard perfect for a growing family, over 1500 square feet of interior living space, a detached double garage and an amazing location, you won?t want to miss this one! (id:51532)
Tags
| Property Summary |
|---|
| Building |
|---|
| Level | Rooms | Dimensions |
|---|---|---|
| Second level | Primary Bedroom | 13.8 x 10.4 +7.11 x 3.2 jog |
| Bedroom | 9.4 x 14.3 | |
| Bedroom | 9.6 x 9.11 | |
| Bath (# pieces 1-6) | 12.5 x 7.9 (4pc) | |
| Main level | Kitchen | 18.9 x 9.11 |
| Dining nook | 14.9 x 9.7 | |
| Dining room | 13.4 x 12.4 | |
| Living room | 19.11 x 13.5 | |
| Den | 13.8 x 12 | |
| Porch | 7.8 x 7.8 | |
| Bath (# pieces 1-6) | 7.8 x 5.5 (3pc) | |
| Porch | 7 x 4.3 |
| Features | |||||
|---|---|---|---|---|---|
| Treed | Level | Garage | |||
| Detached Garage | Parking Space(s) | Stove | |||
| Dryer | Washer | Refrigerator | |||
























































