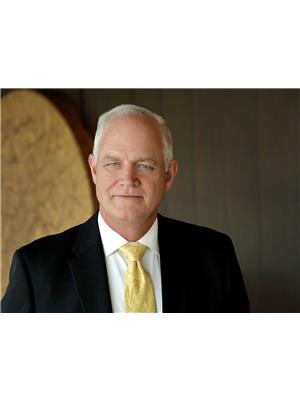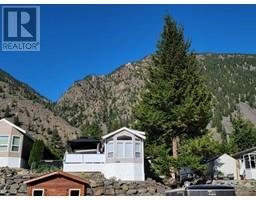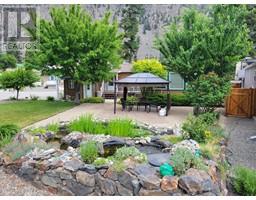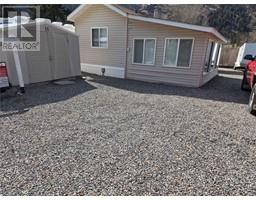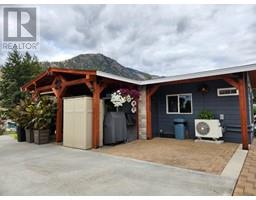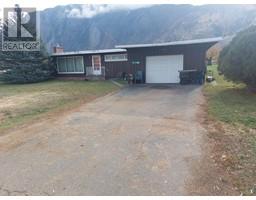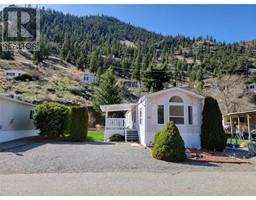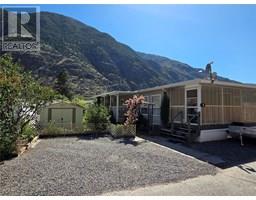125 Pin Cushion Trail Keremeos Rural Olalla, Keremeos, British Columbia, CA
Address: 125 Pin Cushion Trail, Keremeos, British Columbia
Summary Report Property
- MKT ID10335092
- Building TypeHouse
- Property TypeSingle Family
- StatusBuy
- Added5 days ago
- Bedrooms3
- Bathrooms3
- Area2265 sq. ft.
- DirectionNo Data
- Added On29 Mar 2025
Property Overview
Pin Cushion Trail, a distinctive home set in the serene countryside of Keremeos, yet conveniently close to town. This modern residence boasts an airy, open layout featuring high ceilings large panel glass windows, two laundry rooms and three bedrooms, each with its own ensuite for added privacy and comfort. Outside, you'll find a unique and private courtyard that offers a lounge space adjacent to the small but intimate pool. The property also includes ample storage, with an attached 45-foot garage and a massive three-bay standalone garage, meeting all your storage and workspace needs. Whether you're unwinding by the pool, exploring the scenic countryside or working the quarter acre hobby vineyard of Canadice grapes planted this year, this home offers an ideal retreat for you or guest staying independently. Come discover the perfect blend of contemporary living and rural charm. (id:51532)
Tags
| Property Summary |
|---|
| Building |
|---|
| Land |
|---|
| Level | Rooms | Dimensions |
|---|---|---|
| Main level | Sunroom | 11'8'' x 20'0'' |
| Primary Bedroom | 21'4'' x 14'4'' | |
| Living room | 19'4'' x 14'6'' | |
| Living room | 15'11'' x 13'11'' | |
| Kitchen | 8'7'' x 14'6'' | |
| Kitchen | 10'7'' x 13'9'' | |
| Dining room | 10'9'' x 14'6'' | |
| Bedroom | 11'7'' x 13'9'' | |
| Bedroom | 21'3'' x 14'3'' | |
| 4pc Ensuite bath | 7'8'' x 13'10'' | |
| 3pc Ensuite bath | 8'11'' x 6'9'' | |
| 3pc Ensuite bath | 8'10'' x 6'8'' |
| Features | |||||
|---|---|---|---|---|---|
| Private setting | Sloping | Central island | |||
| See Remarks | Refrigerator | Dishwasher | |||
| Dryer | Oven - Electric | Water Heater - Electric | |||
| Oven - gas | Range - Gas | Microwave | |||
| Hood Fan | Washer | Water purifier | |||
| Water softener | See Remarks | ||||

































