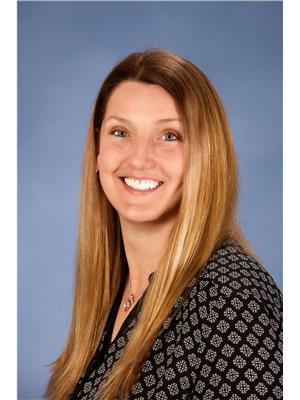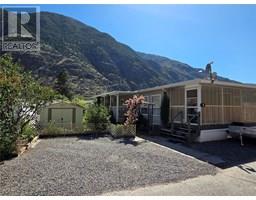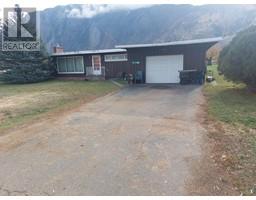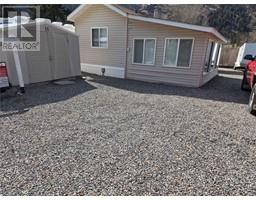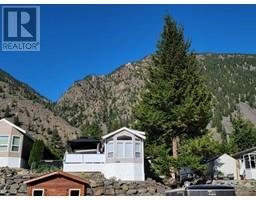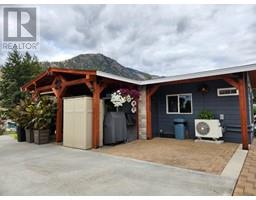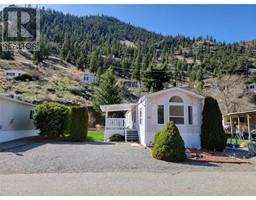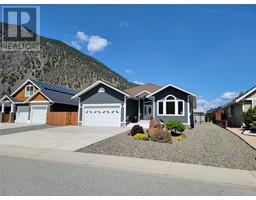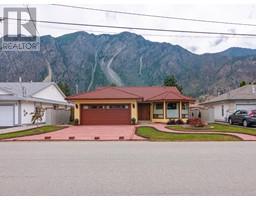4354 Hwy 3 Unit# 18 Keremeos, Keremeos, British Columbia, CA
Address: 4354 Hwy 3 Unit# 18, Keremeos, British Columbia
2 Beds1 Baths743 sqftStatus: Buy Views : 162
Price
$285,000
Summary Report Property
- MKT ID10339993
- Building TypePark Model Mobile Home
- Property TypeRecreational
- StatusBuy
- Added7 weeks ago
- Bedrooms2
- Bathrooms1
- Area743 sq. ft.
- DirectionNo Data
- Added On21 Mar 2025
Property Overview
Riverfront location at the beautiful Riverside RV Resort. Park Model home has 2 bedrooms, great deck, sitting areas, detached shop/shed, and great central location. Year round living, and just 10 minutes west of Keremeos. Own your own land, one of the largest corner lots looking out over a beautiful waterfall in your pond, and out to the river. Laundry in the home and a good size bathroom with jetted tub. Amenities at the Resort to really let you enjoy the lifestyle of Resort living all year round include: Clubhouse, gym, guestrooms, swimming pool, waking trails, off leash area, Community Orchard, Views of the mountains and the river everywhere you look and so much more. No age restrictions. No Rentals. Monthly fee is $390.27 (id:51532)
Tags
| Property Summary |
|---|
Property Type
Recreational
Building Type
Park Model Mobile Home
Storeys
1
Square Footage
743 sqft
Community Name
Riverside RV Resort
Title
Other, See Remarks
Neighbourhood Name
Keremeos
Land Size
0.14 ac|under 1 acre
Built in
2007
| Building |
|---|
Bathrooms
Total
2
Interior Features
Appliances Included
Refrigerator, Dishwasher, Cooktop - Gas, Washer & Dryer
Flooring
Mixed Flooring
Building Features
Features
Level lot, Corner Site
Foundation Type
None
Square Footage
743 sqft
Fire Protection
Smoke Detector Only
Building Amenities
Clubhouse, Laundry - Coin Op, Party Room, Recreation Centre
Structures
Clubhouse
Heating & Cooling
Cooling
Central air conditioning
Heating Type
Forced air, See remarks
Utilities
Utility Sewer
Municipal sewage system
Water
Community Water User's Utility
Exterior Features
Exterior Finish
Composite Siding
Pool Type
Outdoor pool
Neighbourhood Features
Community Features
Recreational Facilities, Pets Allowed, Pet Restrictions, Rentals Not Allowed
Amenities Nearby
Recreation
Maintenance or Condo Information
Maintenance Fees
$390.27 Monthly
Maintenance Fees Include
Pad Rental
Parking
Total Parking Spaces
2
| Land |
|---|
Lot Features
Fencing
Not fenced
| Level | Rooms | Dimensions |
|---|---|---|
| Main level | Living room | 14'10'' x 15'6'' |
| Bedroom | 6'3'' x 11'3'' | |
| Kitchen | 13'3'' x 12' | |
| Primary Bedroom | 9'2'' x 11'4'' | |
| Den | 11'7'' x 11'4'' | |
| 4pc Bathroom | 7'3'' x 4'11'' |
| Features | |||||
|---|---|---|---|---|---|
| Level lot | Corner Site | Refrigerator | |||
| Dishwasher | Cooktop - Gas | Washer & Dryer | |||
| Central air conditioning | Clubhouse | Laundry - Coin Op | |||
| Party Room | Recreation Centre | ||||







































