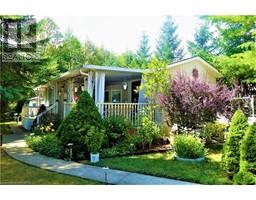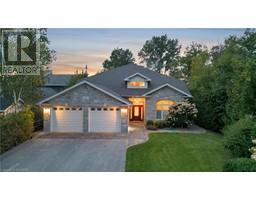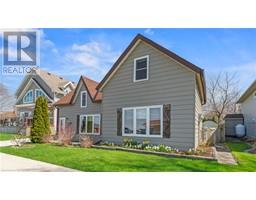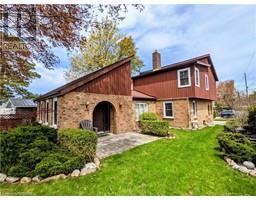2 WHITE PINE Avenue Kincardine, Kincardine, Ontario, CA
Address: 2 WHITE PINE Avenue, Kincardine, Ontario
Summary Report Property
- MKT ID40591979
- Building TypeHouse
- Property TypeSingle Family
- StatusBuy
- Added22 weeks ago
- Bedrooms3
- Bathrooms3
- Area1494 sq. ft.
- DirectionNo Data
- Added On18 Jun 2024
Property Overview
Introducing Huron Breeze, a 1.7 acre, lakeside sanctuary nestled along the serene shores of Lake Huron. This stunning, custom-built bungalow, completed in 2022, exudes timeless elegance with its luxury finishes and meticulously crafted cabinetry throughout. Boasting three bedrooms and two and a half bathrooms, residence offers the epitome of comfort and sophistication. Step inside to discover the allure of in-floor heating that extends seamlessly throughout the house and garage, ensuring warmth and comfort even on the chilliest of days. The open-concept layout, with 10' ceilings throughout, creates an inviting ambiance, perfect for both entertaining guests and everyday living. The great room offers spectacular lake views and a 16' vaulted ceiling. The designer kitchen features a stunning Turkish porcelain tile backsplash to the ceiling and quartz countertops, plus a hammered, country sink. The large island features ample storage and seating, perfect for entertaining. Indulge in cozy evenings by the floor-to-ceiling, river-rock, propane fireplace creating the perfect atmosphere for intimate gatherings or quiet moments of reflection. Just steps away from pristine sand beaches, where each day is punctuated by awe-inspiring sunsets over the shimmering waters of Lake Huron. Convenience meets sustainability with an electric vehicle charging station, exemplifying the commitment to modern amenities and environmental responsibility. SNS soundproofing in all interior walls for added privacy. The 27' x 23' garage, with 4 - 10' x 10' automatic doors, Trusscore walls and ceilings offers ample room for vehicles and water toys. Escape the hustle and bustle of everyday life at while being just 15 minutes away from the vibrant communities of Port Elgin and Kincardine, offering numerous shopping and dining options. Don't miss the opportunity to make this lakeside haven your own. Waterfront travelled road between. (id:51532)
Tags
| Property Summary |
|---|
| Building |
|---|
| Land |
|---|
| Level | Rooms | Dimensions |
|---|---|---|
| Main level | Utility room | Measurements not available |
| 4pc Bathroom | Measurements not available | |
| Bedroom | 9'11'' x 9'5'' | |
| Bedroom | 9'11'' x 9'3'' | |
| Full bathroom | Measurements not available | |
| Primary Bedroom | 12'11'' x 11'5'' | |
| Dining room | 10'3'' x 8'6'' | |
| 2pc Bathroom | Measurements not available | |
| Kitchen | 16'6'' x 11'10'' | |
| Foyer | 8'8'' x 4'10'' | |
| Great room | 20'11'' x 15'9'' |
| Features | |||||
|---|---|---|---|---|---|
| Conservation/green belt | Crushed stone driveway | Country residential | |||
| Automatic Garage Door Opener | Attached Garage | Dishwasher | |||
| Dryer | Microwave | Refrigerator | |||
| Stove | Water softener | Washer | |||
| Gas stove(s) | Hood Fan | Window Coverings | |||
| Garage door opener | None | ||||





































































