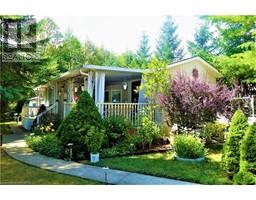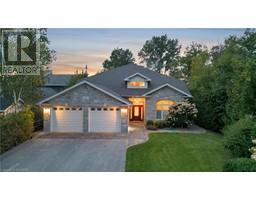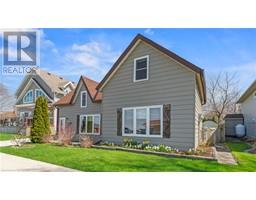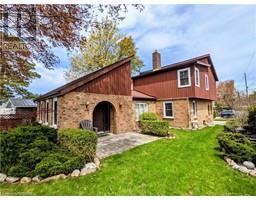637 KENNARD Crescent Kincardine, Kincardine, Ontario, CA
Address: 637 KENNARD Crescent, Kincardine, Ontario
Summary Report Property
- MKT ID40597520
- Building TypeHouse
- Property TypeSingle Family
- StatusBuy
- Added22 weeks ago
- Bedrooms4
- Bathrooms2
- Area1703 sq. ft.
- DirectionNo Data
- Added On18 Jun 2024
Property Overview
Lovely, raised-bungalow in family-friendly neighbourhood, with mature trees, close to parks, schools and a short walk to downtown. Freshly-painted throughout [May 2024], this home has much to offer with an updated, eat-in kitchen with tile flooring and walkout to the spacious deck overlooking a fenced and manicured backyard. Features include hardwood and tile flooring, 3 spacious bedrooms and living room on the main level, including the primary bedroom with 4-piece, ensuite privileges. The fully-finished, lower level features laminate and vinyl flooring throughout, a bedroom, large family room, with walkout to the backyard and patio, a laundry room and a 3-piece bathroom. Most receptacles, lights and light fixtures upgraded in May 2024. A single car garage offers ample storage. Propane water heater owned [2022]. Propane furnace with central air. A large 16' x 12' bunkie/storage shed is partially finished with vinyl flooring. A smaller aluminum shed provides storage for gardening tools. Don't miss this great opportunity to own a solid family home in a great neighbourhood. Virtual staging used in some photos. (id:51532)
Tags
| Property Summary |
|---|
| Building |
|---|
| Land |
|---|
| Level | Rooms | Dimensions |
|---|---|---|
| Lower level | Utility room | 4'4'' x 3'3'' |
| Bedroom | 11'0'' x 9'1'' | |
| 3pc Bathroom | 10'9'' x 5'7'' | |
| Laundry room | 7'6'' x 4'9'' | |
| Family room | 22'4'' x 11'5'' | |
| Main level | Foyer | 3'9'' x 3'3'' |
| 4pc Bathroom | 10'1'' x 7'9'' | |
| Bedroom | 10'5'' x 9'3'' | |
| Bedroom | 11'7'' x 8'6'' | |
| Primary Bedroom | 11'7'' x 9'10'' | |
| Eat in kitchen | 17'4'' x 10'3'' | |
| Living room | 13'4'' x 11'10'' |
| Features | |||||
|---|---|---|---|---|---|
| Automatic Garage Door Opener | Attached Garage | Dishwasher | |||
| Dryer | Refrigerator | Washer | |||
| Gas stove(s) | Hood Fan | Garage door opener | |||
| Central air conditioning | |||||
































































