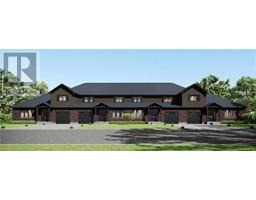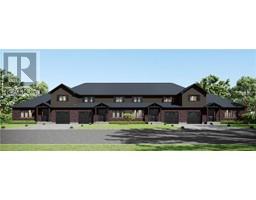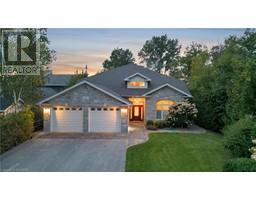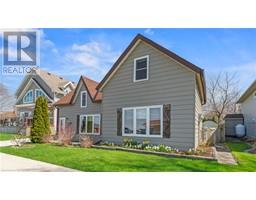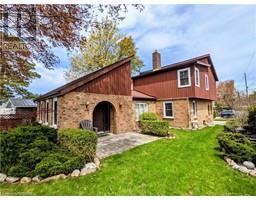5 MACGREGOR BEACH Road Kincardine, Kincardine, Ontario, CA
Address: 5 MACGREGOR BEACH Road, Kincardine, Ontario
Summary Report Property
- MKT ID40627032
- Building TypeHouse
- Property TypeSingle Family
- StatusBuy
- Added5 weeks ago
- Bedrooms3
- Bathrooms2
- Area1884 sq. ft.
- DirectionNo Data
- Added On21 Aug 2024
Property Overview
What a great location! It's only a 5 minute walk to the sandy beach of Lake Huron and a 5 minute drive to the hospital and downtown Kincardine. This charming raised bungalow is on a quiet crescent in the Huron Ridge subdivision on a 171 ft. deep treed lot. Every day will feel like the weekend, relaxing in your private backyard with over 1000 sq.ft of decks and patios and complete with a (2020) hot tub. A 16ft. x 12ft. insulated shed features a roll up door and brick facade. It would make a great gym , man cave/she shed or hobby room. With almost 1900 sq.ft. of living space, the home has been refreshed with many updates and improvements in the kitchen, the flooring and baths. The finished lower level will provide 883 sq.ft. of living area with a bedroom , full bathroom, family room with gas fireplace and a walkout to the multilevel decks and patios. You'll have to take a closer look and decide if the home would best suit you as a year round home, a cottage or an income property. Airbnb revenues have been approximately $9000 with 57% occupancy on main floor in the last 2 months. All the furnishing are negotiable if short term tourist rentals are in your plans. You should have a look at this delightful home before it's gone ! (id:51532)
Tags
| Property Summary |
|---|
| Building |
|---|
| Land |
|---|
| Level | Rooms | Dimensions |
|---|---|---|
| Lower level | 3pc Bathroom | Measurements not available |
| Storage | 10'0'' x 4'0'' | |
| Utility room | 9'1'' x 6'7'' | |
| Laundry room | 9'0'' x 8'5'' | |
| Bedroom | 20'0'' x 9'1'' | |
| Family room | 22'4'' x 13'2'' | |
| Main level | 4pc Bathroom | Measurements not available |
| Primary Bedroom | 17'10'' x 9'8'' | |
| Bedroom | 12'7'' x 9'9'' | |
| Living room | 16'10'' x 13'0'' | |
| Dining room | 10'1'' x 9'6'' | |
| Kitchen | 9'9'' x 7'4'' |
| Features | |||||
|---|---|---|---|---|---|
| Cul-de-sac | Dishwasher | Dryer | |||
| Refrigerator | Stove | Water meter | |||
| Washer | Microwave Built-in | Window Coverings | |||
| Hot Tub | None | ||||

























































