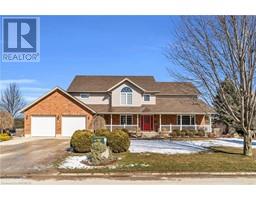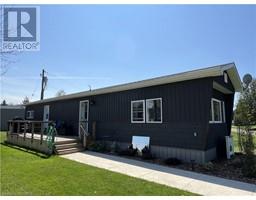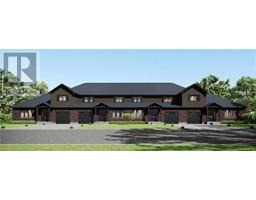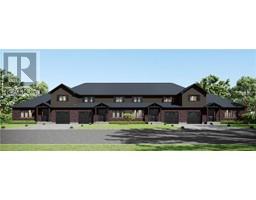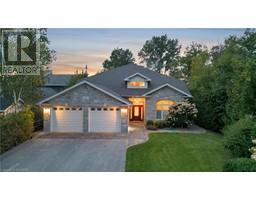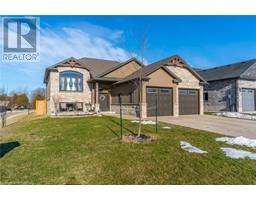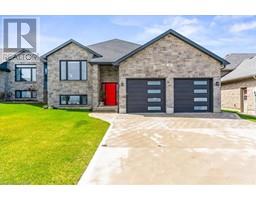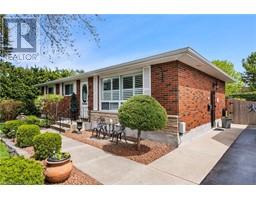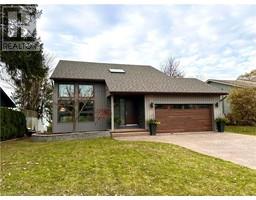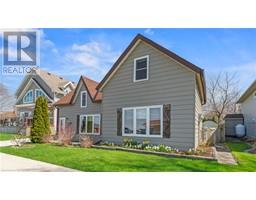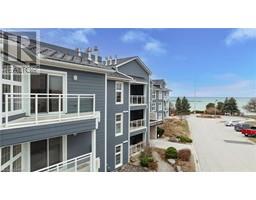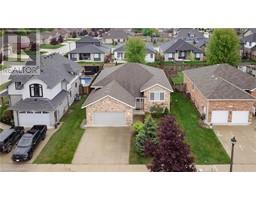629 SCOTT Street Kincardine, Kincardine, Ontario, CA
Address: 629 SCOTT Street, Kincardine, Ontario
Summary Report Property
- MKT ID40601051
- Building TypeHouse
- Property TypeSingle Family
- StatusBuy
- Added1 days ago
- Bedrooms3
- Bathrooms2
- Area1394 sq. ft.
- DirectionNo Data
- Added On18 Jun 2024
Property Overview
The joys of home ownership can start right here. Not only meant for beginners, this home would make an ideal investment/rental property for only a few thousand dollars more than a townhouse condo. The baseboard heaters have been disconnected and the home is heated by a freestanding natural gas stove for only about $150 / month in the winter. The wall dividing the lower level and the main floor has been removed to enhance the movement of heat and light on the 3 levels of the home. Some flooring on both upper levels was just replaced before listing. Many major renovations were completed 2 years ago and included a new kitchen (twice the size of the original) with an 8 ft breakfast island. The stainless steel Maytag appliances include the fridge, stove, dishwasher and microwave/hood fan that were installed to compliment the new kitchen.The tub enclosure and the vanity were also replaced 2 years ago. Most of the windows are only 2-4 years old and should provide energy saving for years to come. The front half of the roof shingles are also only 2 years old. The spacious family room with an adjacent 2 pce. washroom will provide a private space for the children or a relaxing area for the adults. One of the outstanding features of this home is the lot. The treed and fully fenced backyard provides direct access to the secluded Helliwell Park , the Kincardine (Red) Trail branch of the Municipal Trails network and a children's play centre for the young ones. Take a look to compare the few properties in this price range and then come and take a look at all this home has to offer. (id:51532)
Tags
| Property Summary |
|---|
| Building |
|---|
| Land |
|---|
| Level | Rooms | Dimensions |
|---|---|---|
| Second level | Bedroom | 11'0'' x 8'4'' |
| Bedroom | 9'10'' x 9'6'' | |
| Primary Bedroom | 11'10'' x 10'10'' | |
| Lower level | 2pc Bathroom | 6'9'' x 4'1'' |
| Storage | 11'4'' x 7'0'' | |
| Family room | 19'4'' x 11'5'' | |
| Main level | 4pc Bathroom | 8'6'' x 4'10'' |
| Eat in kitchen | 18'2'' x 11'6'' | |
| Living room | 18'2'' x 10'11'' |
| Features | |||||
|---|---|---|---|---|---|
| Ravine | Conservation/green belt | Paved driveway | |||
| Dishwasher | Dryer | Refrigerator | |||
| Stove | Washer | Microwave Built-in | |||
| Hood Fan | None | ||||




































