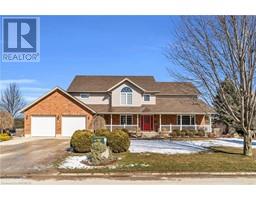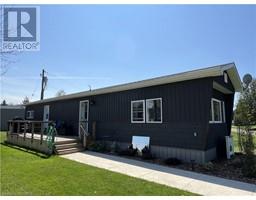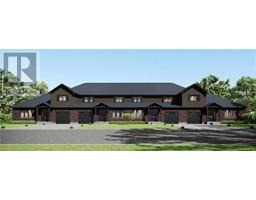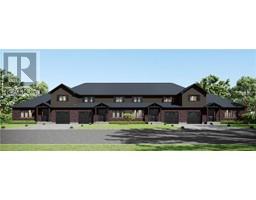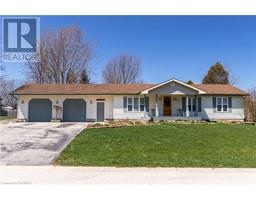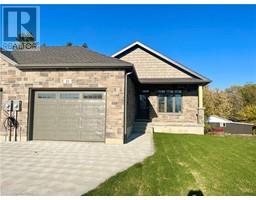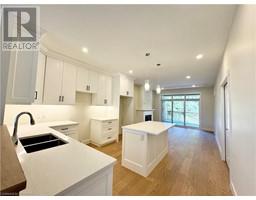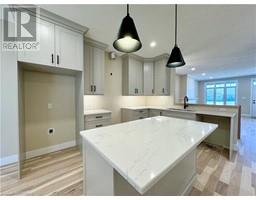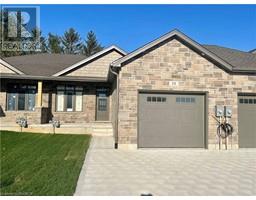131 KING Street Kincardine, Tiverton, Ontario, CA
Address: 131 KING Street, Tiverton, Ontario
3 Beds1 Baths1667 sqftStatus: Buy Views : 592
Price
$429,900
Summary Report Property
- MKT ID40494223
- Building TypeHouse
- Property TypeSingle Family
- StatusBuy
- Added2 days ago
- Bedrooms3
- Bathrooms1
- Area1667 sq. ft.
- DirectionNo Data
- Added On17 Jun 2024
Property Overview
Move in ready for the 1st time buyer or investor. The home features a remodelled kitchen with 4 modern appliances (2021). A 20.5 ft x 14.5 ft shed/workshop and a 12' x 8' utility shed is located at the back of the property. Recent improvements and upgrades include a new electrical breaker panel in 2020, a new propane furnace and hot water tank were installed in 2019. The kitchen was remodelled with modern appliances (2021). Roof shingles were replaced in 2020. The replacement vinyl windows will help reduce the utility costs. With over 1/3 ac., the 228 ft. deep lot will provide lots of space for the family to enjoy. To get you started on your path to home ownership, contact your realtor for a personal viewing. (id:51532)
Tags
| Property Summary |
|---|
Property Type
Single Family
Building Type
House
Storeys
1.5
Square Footage
1667 sqft
Subdivision Name
Kincardine
Title
Freehold
Land Size
0.346 ac|under 1/2 acre
Built in
1890
| Building |
|---|
Bedrooms
Above Grade
3
Bathrooms
Total
3
Interior Features
Appliances Included
Dryer, Refrigerator, Stove, Water meter, Washer, Hood Fan
Basement Type
Crawl space (Unfinished)
Building Features
Foundation Type
Stone
Style
Detached
Construction Material
Wood frame
Square Footage
1667 sqft
Rental Equipment
Propane Tank
Structures
Shed, Barn
Heating & Cooling
Cooling
None
Heating Type
Forced air
Utilities
Utility Type
Electricity(Available),Natural Gas(Available),Telephone(Available)
Utility Sewer
Municipal sewage system
Water
Municipal water
Exterior Features
Exterior Finish
Brick, Wood
Parking
Total Parking Spaces
3
| Land |
|---|
Other Property Information
Zoning Description
R-1
| Level | Rooms | Dimensions |
|---|---|---|
| Second level | Bedroom | 17'1'' x 8'0'' |
| Bedroom | 13'10'' x 10'5'' | |
| Main level | Utility room | 16'10'' x 5'11'' |
| 3pc Bathroom | 7'10'' x 7'10'' | |
| Laundry room | 11'9'' x 7'0'' | |
| Primary Bedroom | 15'10'' x 11'0'' | |
| Kitchen | 17'1'' x 10'3'' | |
| Living room | 14'4'' x 12'2'' | |
| Sunroom | 18'3'' x 7'6'' |
| Features | |||||
|---|---|---|---|---|---|
| Dryer | Refrigerator | Stove | |||
| Water meter | Washer | Hood Fan | |||
| None | |||||





















