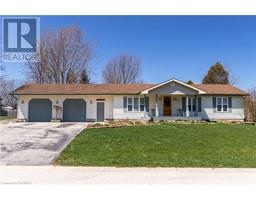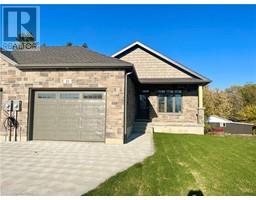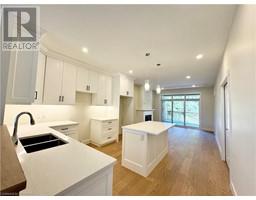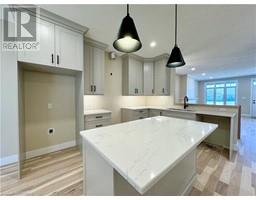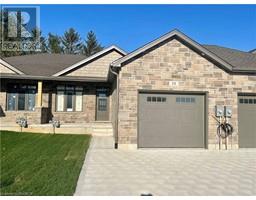24 MILL Street Kincardine, Tiverton, Ontario, CA
Address: 24 MILL Street, Tiverton, Ontario
Summary Report Property
- MKT ID40591889
- Building TypeHouse
- Property TypeSingle Family
- StatusBuy
- Added14 weeks ago
- Bedrooms3
- Bathrooms2
- Area1487 sq. ft.
- DirectionNo Data
- Added On18 Jun 2024
Property Overview
Experience the perfect blend of rural charm and modern convenience with this inviting property ideally located near all that Tiverton has to offer, including Bruce Power and Inverhuron Provincial Park. This home boasts numerous upgrades, including a durable Diamond Steel roof, an upgraded electrical panel to a 200amp service, and new laminate flooring that enhances the main living space. The main floor bathroom has been fully renovated, adding a touch of luxury to everyday living. With 2 bedrooms upstairs and an additional bedroom downstairs, along with 2 bathrooms, this home offers ample space for comfortable living. Situated on a sprawling corner lot, the property features a spacious detached shop built in 2021, providing plenty of room for storage or pursuing hobbies. Embrace the idyllic country lifestyle while enjoying easy access to local amenities and natural attractions. (id:51532)
Tags
| Property Summary |
|---|
| Building |
|---|
| Land |
|---|
| Level | Rooms | Dimensions |
|---|---|---|
| Basement | Laundry room | 18'5'' x 7'5'' |
| Family room | 22'6'' x 11'0'' | |
| Bedroom | 10'6'' x 8'11'' | |
| Main level | 3pc Bathroom | Measurements not available |
| 4pc Bathroom | Measurements not available | |
| Bedroom | 9'10'' x 9'3'' | |
| Primary Bedroom | 9'11'' x 9'4'' | |
| Bonus Room | 11'2'' x 9'5'' | |
| Living room | 12'5'' x 10'3'' | |
| Kitchen | 16'0'' x 13'5'' |
| Features | |||||
|---|---|---|---|---|---|
| Corner Site | Paved driveway | Detached Garage | |||
| Visitor Parking | Microwave | Stove | |||
| Window Coverings | Central air conditioning | ||||




































