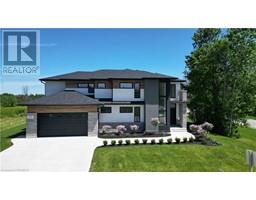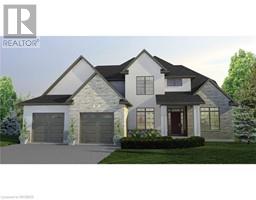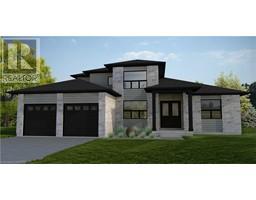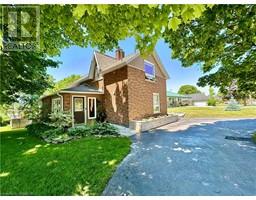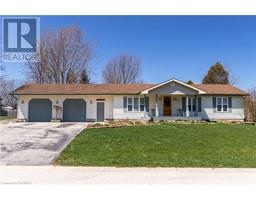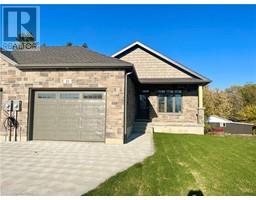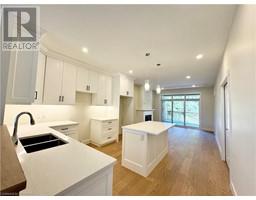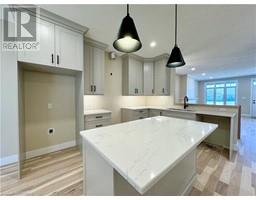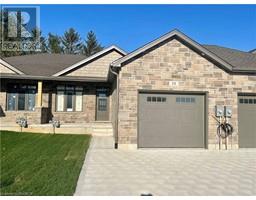195 BIRCHWOOD Avenue Kincardine, Tiverton, Ontario, CA
Address: 195 BIRCHWOOD Avenue, Tiverton, Ontario
Summary Report Property
- MKT ID40613981
- Building TypeHouse
- Property TypeSingle Family
- StatusBuy
- Added19 weeks ago
- Bedrooms3
- Bathrooms3
- Area2821 sq. ft.
- DirectionNo Data
- Added On11 Jul 2024
Property Overview
This stunning lakefront property located in a very desirable neighbourhood just north of Kincardine, boasts a custom-built home that exudes pride of ownership; almost every detail of this approx 2800 sq ft. bungalow has been carefully and painstakingly crafted and built by the Sellers, resulting in a truly unique and exceptional space. Its picturesque location and breathtaking views from the main living areas in the home plus spacious multi-level deck, provide the perfect vantage point to enjoy the stunning landscaping and lake views. A stamped concrete driveway and footpath lead to a welcoming covered porch and, upon entering the home, you will be greeted by the warmth and elegance of solid oak hardwood floors throughout the main living areas. The open concept layout allows for a seamless flow between the living, dining and kitchen areas perfect for entertaining; the three bedrooms are spacious and offer a peaceful space, including the luxurious master retreat with stand alone tub, tile and glass shower plus walk -in closet. The Sellers' attention to detail extends to the solid oak doors and trim throughout the home; the craftsmanship also evident in the cabinetry. The kitchen is a chef's delight boasting granite countertops and island, built-in appliances, plenty of cupboards, drawers and counter space. Also complementing this residence: great room with stone fireplace; den/office with French doors; the dining area has patio doors onto deck; laundry room with cupboards; second bathroom and guest two piece bathroom; California shutters and roller shades on most windows; lower level partially finished with drywall on exterior walls, bathroom rough-in and walk-up to backyard; double car garage w basement access. The Sellers' dedication to quality extends to the exterior with the detailed facade of the home, footpaths and exquisite gardens. The Old Coach Road walking trail is located at the lake between the shoreline and subject property. Enjoy the 3D tour! (id:51532)
Tags
| Property Summary |
|---|
| Building |
|---|
| Land |
|---|
| Level | Rooms | Dimensions |
|---|---|---|
| Main level | Pantry | 5'0'' x 6'0'' |
| 2pc Bathroom | Measurements not available | |
| 3pc Bathroom | 8'6'' x 7'0'' | |
| Full bathroom | 13'4'' x 8'7'' | |
| Mud room | 4'10'' x 8'6'' | |
| Bedroom | 13'2'' x 12'6'' | |
| Bedroom | 11'4'' x 14'9'' | |
| Primary Bedroom | 24'0'' x 15'7'' | |
| Kitchen | 14'11'' x 26'0'' | |
| Dining room | 24'0'' x 11'0'' | |
| Living room | 29'0'' x 17'6'' | |
| Den | 14'4'' x 14'0'' | |
| Foyer | 8'1'' x 6'6'' |
| Features | |||||
|---|---|---|---|---|---|
| Visual exposure | Conservation/green belt | Sump Pump | |||
| Automatic Garage Door Opener | Attached Garage | Dishwasher | |||
| Microwave | Oven - Built-In | Refrigerator | |||
| Stove | Range - Gas | Microwave Built-in | |||
| Window Coverings | Central air conditioning | ||||


















































