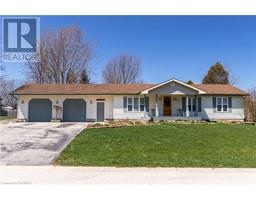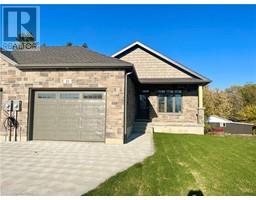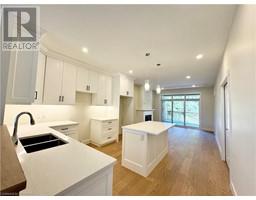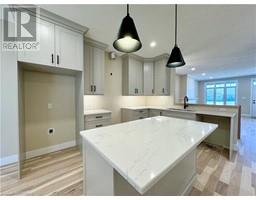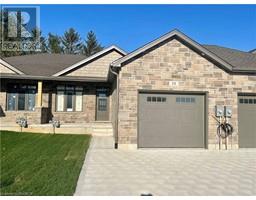10 PATERSON Street Kincardine, Tiverton, Ontario, CA
Address: 10 PATERSON Street, Tiverton, Ontario
Summary Report Property
- MKT ID40628722
- Building TypeHouse
- Property TypeSingle Family
- StatusBuy
- Added12 weeks ago
- Bedrooms3
- Bathrooms2
- Area1622 sq. ft.
- DirectionNo Data
- Added On27 Aug 2024
Property Overview
Welcome to this charming and updated home located in the village of Tiveron. A short drive from Lake Huron and Inverhuron Provincial Park & just a 10 minute drive to Bruce Power. This delightful 3-bedroom, 2-bathroom home offers a cozy yet functional layout, perfect for comfortable living. The interior seamlessly blends classic 2-story character with some modern upgrades, featuring fresh paint, updated flooring, and a revamped eat-in kitchen. The spacious living area is ideal for relaxing or entertaining, while the three bedrooms offer peaceful retreats. Step outside to enjoy a generous yard, perfect for gardening, equipped with a garden shed as well as an attached storage space. There is plenty of room for outdoor activities or perhaps to add the shop of your dreams. With its inviting atmosphere, prime location, and ample outdoor space, this home is a wonderful find in a welcoming community. This could be a great home for those entry level buyers, a good income property or perhaps a cottage escape from the city. (id:51532)
Tags
| Property Summary |
|---|
| Building |
|---|
| Land |
|---|
| Level | Rooms | Dimensions |
|---|---|---|
| Second level | 3pc Bathroom | 6'0'' x 10'2'' |
| Family room | 17'0'' x 12'7'' | |
| Bedroom | 11'0'' x 10'2'' | |
| Primary Bedroom | 17'0'' x 11'0'' | |
| Main level | Mud room | 11'0'' x 5'6'' |
| 3pc Bathroom | 7'0'' x 9'6'' | |
| Bedroom | 10'0'' x 9'0'' | |
| Kitchen | 16'9'' x 5'6'' | |
| Living room | 17'0'' x 13'3'' |
| Features | |||||
|---|---|---|---|---|---|
| Country residential | Dishwasher | Dryer | |||
| Refrigerator | Stove | Washer | |||
| Central air conditioning | |||||


































