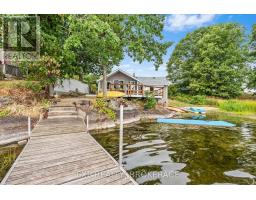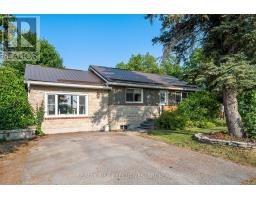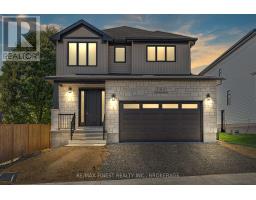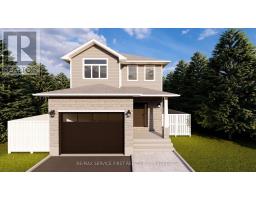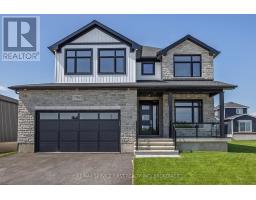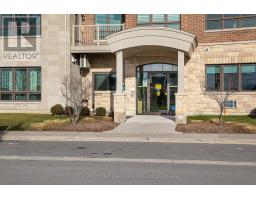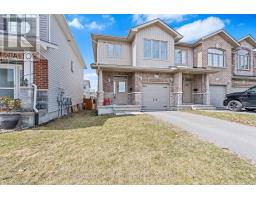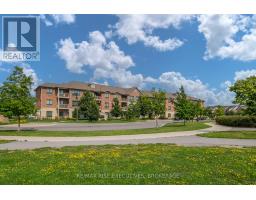1120 BASSWOOD PLACE, Kingston (City Northwest), Ontario, CA
Address: 1120 BASSWOOD PLACE, Kingston (City Northwest), Ontario
5 Beds2 Baths700 sqftStatus: Buy Views : 277
Price
$489,000
Summary Report Property
- MKT IDX12399427
- Building TypeHouse
- Property TypeSingle Family
- StatusBuy
- Added5 days ago
- Bedrooms5
- Bathrooms2
- Area700 sq. ft.
- DirectionNo Data
- Added On15 Sep 2025
Property Overview
Spacious and bright principal rooms on the main floor feature quality laminate flooring throughout. The eat-in kitchen offers a charming built-in hutch and an adjoining dining area. This level also includes two bedrooms, with the generous primary suite providing direct access to the deck and a fully fenced backyard. The lower level extends the living space with 2 additional bedrooms, a large recreation room, a second full bathroom, and a convenient laundry/utility area. Additional features include a gas furnace, central air conditioning, and mostly vinyl windows for energy efficiency and low maintenance. Schedule your private showing today. (id:51532)
Tags
| Property Summary |
|---|
Property Type
Single Family
Building Type
House
Storeys
1
Square Footage
700 - 1100 sqft
Community Name
42 - City Northwest
Title
Freehold
Land Size
36 x 105 FT|under 1/2 acre
Parking Type
No Garage
| Building |
|---|
Bedrooms
Above Grade
3
Below Grade
2
Bathrooms
Total
5
Interior Features
Appliances Included
Dishwasher, Dryer, Stove, Washer, Refrigerator
Basement Type
Full (Finished)
Building Features
Foundation Type
Block
Style
Detached
Architecture Style
Bungalow
Square Footage
700 - 1100 sqft
Rental Equipment
Water Heater
Structures
Deck
Heating & Cooling
Cooling
Central air conditioning
Heating Type
Forced air
Utilities
Utility Type
Cable(Available),Electricity(Installed),Sewer(Installed)
Utility Sewer
Sanitary sewer
Water
Municipal water
Exterior Features
Exterior Finish
Brick
Parking
Parking Type
No Garage
Total Parking Spaces
2
| Land |
|---|
Other Property Information
Zoning Description
R3-2
| Level | Rooms | Dimensions |
|---|---|---|
| Basement | Bathroom | 1.96 m x 2.57 m |
| Utility room | 3 m x 5.51 m | |
| Recreational, Games room | 3.76 m x 7.38 m | |
| Bedroom | 3.33 m x 4.31 m | |
| Bedroom | 3 m x 5.41 m | |
| Main level | Kitchen | 2.93 m x 3.45 m |
| Dining room | 3.97 m x 3.48 m | |
| Living room | 3.97 m x 4.53 m | |
| Bathroom | 1.51 m x 2.39 m | |
| Primary Bedroom | 4.01 m x 4.12 m | |
| Bedroom 2 | 2.92 m x 3.37 m | |
| Bedroom 3 | 2.69 m x 4.1 m |
| Features | |||||
|---|---|---|---|---|---|
| No Garage | Dishwasher | Dryer | |||
| Stove | Washer | Refrigerator | |||
| Central air conditioning | |||||







































