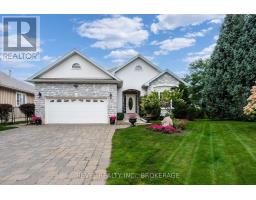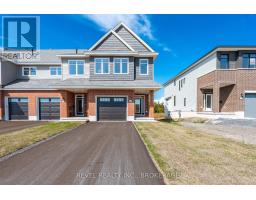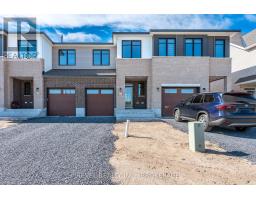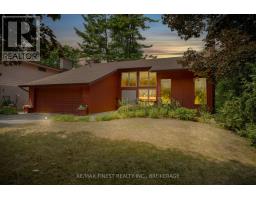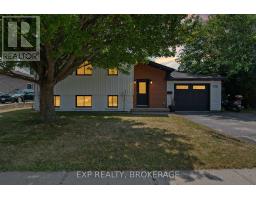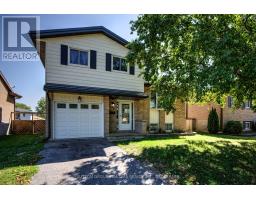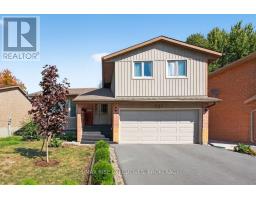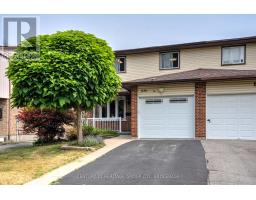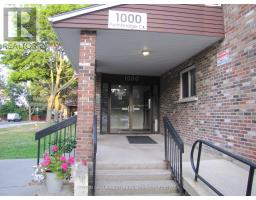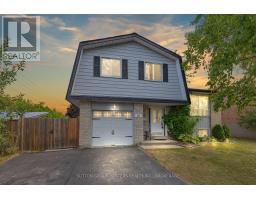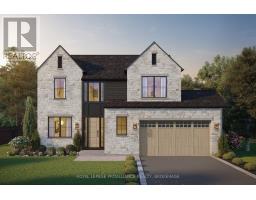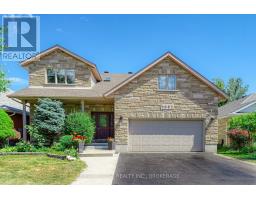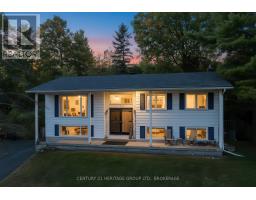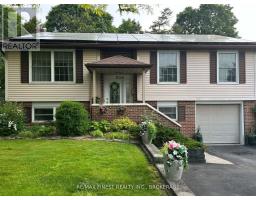842 LANCASTER DRIVE, Kingston (North of Taylor-Kidd Blvd), Ontario, CA
Address: 842 LANCASTER DRIVE, Kingston (North of Taylor-Kidd Blvd), Ontario
Summary Report Property
- MKT IDX12366649
- Building TypeHouse
- Property TypeSingle Family
- StatusBuy
- Added7 days ago
- Bedrooms3
- Bathrooms3
- Area1100 sq. ft.
- DirectionNo Data
- Added On19 Oct 2025
Property Overview
Welcome to 842 Lancaster Drive, a well-maintained and inviting two-storey custom home built by John Maas! Located in Kingstons desirable Westwoods subdivision, this 3-bedroom, 3-bathroom property is perfectly situated directly across from a beautiful park and just down the road from a couple of the citys top-rated schools - ideal for families and anyone looking to enjoy the benefits of a walkable, community-focused neighbourhood. The main floor features a bright and functional layout with a spacious living and dining area, an eat-in kitchen with ample cabinetry and direct access to the fully fenced backyard. Upstairs, you'll find three generous bedrooms including a primary suite with its own ensuite bathroom, while the finished lower level provides excellent additional living space, perfect for a rec room, home office, or playroom. With an attached double car garage, a private driveway, and a low-maintenance yard, this move-in-ready home offers great value in one of Kingstons most sought-after areas. Don't miss your chance to make this exceptional West-End home your own! (id:51532)
Tags
| Property Summary |
|---|
| Building |
|---|
| Land |
|---|
| Level | Rooms | Dimensions |
|---|---|---|
| Second level | Bedroom | 4.54 m x 3.04 m |
| Bedroom | 3.14 m x 3.04 m | |
| Primary Bedroom | 3.48 m x 4.79 m | |
| Bathroom | 1.8 m x 3.04 m | |
| Basement | Bathroom | 1.63 m x 1.8 m |
| Recreational, Games room | 6.31 m x 7.55 m | |
| Laundry room | 3.77 m x 5.37 m | |
| Main level | Kitchen | 4.05 m x 3.66 m |
| Dining room | 3.36 m x 3.04 m | |
| Living room | 3.35 m x 5.13 m | |
| Bathroom | 1.53 m x 1.54 m |
| Features | |||||
|---|---|---|---|---|---|
| Gazebo | Attached Garage | Garage | |||
| Water Heater | Dishwasher | Dryer | |||
| Stove | Washer | Refrigerator | |||
| Central air conditioning | |||||

































