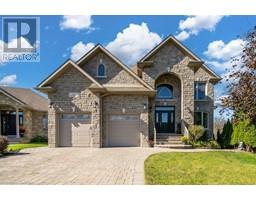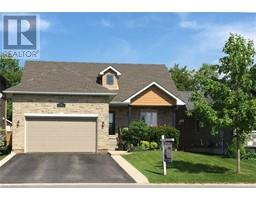1128 ESCALA CRESCENT 42 - City Northwest, Kingston, Ontario, CA
Address: 1128 ESCALA CRESCENT, Kingston, Ontario
Summary Report Property
- MKT ID40606860
- Building TypeHouse
- Property TypeSingle Family
- StatusBuy
- Added1 weeks ago
- Bedrooms5
- Bathrooms4
- Area4371 sq. ft.
- DirectionNo Data
- Added On17 Jun 2024
Property Overview
This meticulously maintained Tamarack Mayfair Model situated on an oversized pie shape lot is stunning. The main floor features 9 Ft ceilings with crown moulding, a formal living and dining room as well as a butler's kitchen and a bright open concept living room with gas fireplace. The kitchen features granite counter tops, undermount lighting, custom cabinetry and an oversized island which is perfect for family gatherings. The upper level features 4 spacious bedrooms that each have their own walk in closets and a designated laundry room for convenience. The lower level is also finished with 9 ft ceilings and has another bedroom, rec room, full bathroom and a generous storage room. With other bonuses such as 200 AMP service, a double car garage with inside entry and mudroom, plus a spacious fully fenced yard with private two-tiered deck sheltered by evergreens and a 14 x 16 shed wired with electrical, makes this the perfect place to call home. (id:51532)
Tags
| Property Summary |
|---|
| Building |
|---|
| Land |
|---|
| Level | Rooms | Dimensions |
|---|---|---|
| Second level | Bedroom | 14'0'' x 11'1'' |
| 4pc Bathroom | Measurements not available | |
| Bedroom | 12'10'' x 12'5'' | |
| Bedroom | 12'0'' x 11'11'' | |
| 5pc Bathroom | Measurements not available | |
| Primary Bedroom | 15'6'' x 25'11'' | |
| Lower level | Storage | 28'11'' x 35'0'' |
| 4pc Bathroom | Measurements not available | |
| Bedroom | 14'10'' x 11'4'' | |
| Recreation room | 14'10'' x 23'3'' | |
| Main level | 2pc Bathroom | Measurements not available |
| Family room | 15'6'' x 24'7'' | |
| Kitchen | 10'8'' x 10'3'' | |
| Dining room | 10'3'' x 10'8'' | |
| Living room | 10'3'' x 13'5'' |
| Features | |||||
|---|---|---|---|---|---|
| Attached Garage | Dishwasher | Dryer | |||
| Refrigerator | Stove | Washer | |||
| Window Coverings | Central air conditioning | ||||





























































