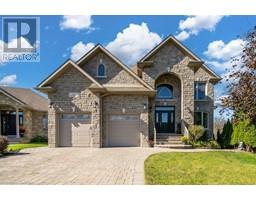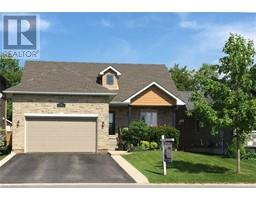38 GRENADIER Drive 13 - Kingston East (incl Barret Crt), Kingston, Ontario, CA
Address: 38 GRENADIER Drive, Kingston, Ontario
Summary Report Property
- MKT ID40607221
- Building TypeHouse
- Property TypeSingle Family
- StatusBuy
- Added1 weeks ago
- Bedrooms4
- Bathrooms3
- Area1929 sq. ft.
- DirectionNo Data
- Added On18 Jun 2024
Property Overview
A beautifully renovated East End 2-storey awaits at 38 Grenadier Drive! This 3+1 bed, 3 bath detached home is full of major updates and is move-in ready for its next owners. Repainted from top-to-bottom, the interior also features new flooring, carpets, updated bathrooms, new patio door, new front door, and new R60 insulation. Buy with confidence knowing both the roof and driveway are only 2 years old, AC and heat pump were replaced in 2023, and new deck and landscaping in 2024. A finished basement allows space for guests or a growing family, while the backyard oasis is perfect for entertaining, BBQ's, and relaxing in the hot tub. Only a short walk from schools, parks, a community center, walking trails, sports fields, grocery stores, and more, Grenadier Drive is ideal for raising a family. Conveniently located minutes from CFB Kingston, the 401 and downtown Kingston. (id:51532)
Tags
| Property Summary |
|---|
| Building |
|---|
| Land |
|---|
| Level | Rooms | Dimensions |
|---|---|---|
| Second level | 4pc Bathroom | 11'0'' x 5'11'' |
| 3pc Bathroom | Measurements not available | |
| Bedroom | 10'5'' x 9'11'' | |
| Bedroom | 12'5'' x 9'1'' | |
| Primary Bedroom | 14'4'' x 11'9'' | |
| Basement | Storage | 12'9'' x 7'2'' |
| Recreation room | 15'1'' x 11'2'' | |
| Bedroom | 15'6'' x 9'0'' | |
| Main level | 2pc Bathroom | Measurements not available |
| Dining room | 9'11'' x 9'5'' | |
| Kitchen | 14'6'' x 11'5'' | |
| Living room | 12'11'' x 14'3'' |
| Features | |||||
|---|---|---|---|---|---|
| Paved driveway | Attached Garage | Dishwasher | |||
| Dryer | Refrigerator | Stove | |||
| Washer | Hot Tub | Central air conditioning | |||



























































