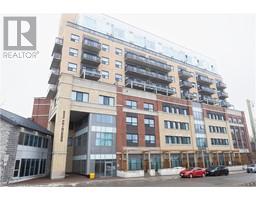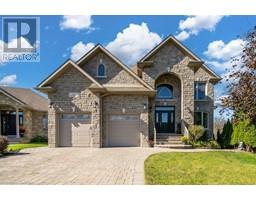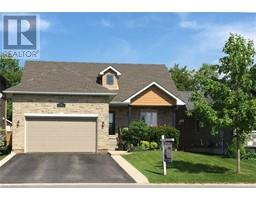479 DAYS Road 28 - City Southwest, Kingston, Ontario, CA
Address: 479 DAYS Road, Kingston, Ontario
Summary Report Property
- MKT ID40596629
- Building TypeHouse
- Property TypeSingle Family
- StatusBuy
- Added1 weeks ago
- Bedrooms3
- Bathrooms1
- Area1254 sq. ft.
- DirectionNo Data
- Added On18 Jun 2024
Property Overview
Welcome to your new home! This well-kept 3-bedroom, 1-bathroom gem in Kingston is perfect for those seeking comfort and convenience. Step into a bright and airy living space with ample natural light. The kitchen is a cook's dream, offering abundant storage including a spacious pantry. Each bedroom boasts generous closet space, ensuring all your storage needs are met. The finished basement features a cozy rec room complete with a gas fireplace, ideal for relaxing or entertaining. Enjoy the outdoors with a spacious yard adorned with beautiful perennials, providing a serene and picturesque setting. The carport adds to the convenience, offering protection for your vehicle. Don't miss out on this wonderful opportunity to make this charming house your home! Schedule a viewing today and experience all the great features this property! (id:51532)
Tags
| Property Summary |
|---|
| Building |
|---|
| Land |
|---|
| Level | Rooms | Dimensions |
|---|---|---|
| Basement | Laundry room | 11'3'' x 12'4'' |
| Recreation room | 5'11'' x 23'9'' | |
| Main level | 4pc Bathroom | 7'9'' x 4'11'' |
| Bedroom | 7'9'' x 9'11'' | |
| Bedroom | 11'5'' x 8'9'' | |
| Primary Bedroom | 11'5'' x 11'8'' | |
| Dining room | 9'11'' x 22'9'' | |
| Kitchen | 9'10'' x 14'6'' | |
| Living room | 11'9'' x 17'8'' |
| Features | |||||
|---|---|---|---|---|---|
| Paved driveway | Carport | Central air conditioning | |||

























































