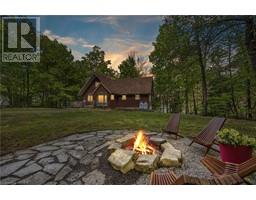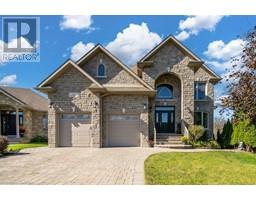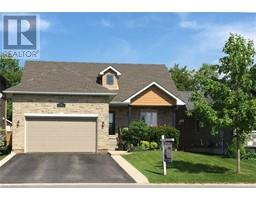66 GREENVIEW Drive Unit# 107 18 - Central City West, Kingston, Ontario, CA
Address: 66 GREENVIEW Drive Unit# 107, Kingston, Ontario
Summary Report Property
- MKT ID40594995
- Building TypeApartment
- Property TypeSingle Family
- StatusBuy
- Added1 weeks ago
- Bedrooms1
- Bathrooms1
- Area590 sq. ft.
- DirectionNo Data
- Added On18 Jun 2024
Property Overview
Mid-town, ground floor, 1 bedroom condo! You’ll find “Country Club Towers” right at the end of Greenview Drive. It’s quiet here, the building backs onto Cataraqui Golf Course and borders the Rideau Trail too. You get the best of both worlds with this unit - the peace-of-mind and easy living of condo life and, at the same time, direct access to the treed surroundings without the need to take the stairs or hop in an elevator. Slide your door open, take one step, and you’re there. This unit’s been updated with contemporary paint, light fixtures, and luxury vinyl plank flooring. It’s got a great layout, with an open concept living/dining/kitchen, a good-sized bedroom, extra storage, and 4-piece bath with tile floor and surround. The building has many features such as an inground pool, exercise room, party room and guest suite. Close to bus routes, restaurants, and shopping. Perfect for the first-time home buyer, downsizer, or investor. (id:51532)
Tags
| Property Summary |
|---|
| Building |
|---|
| Land |
|---|
| Level | Rooms | Dimensions |
|---|---|---|
| Main level | Storage | 5'4'' x 3'10'' |
| 4pc Bathroom | Measurements not available | |
| Bedroom | 11'5'' x 10'2'' | |
| Living room | 14'7'' x 14'7'' | |
| Kitchen | 8'8'' x 8'3'' |
| Features | |||||
|---|---|---|---|---|---|
| Dishwasher | Microwave | Refrigerator | |||
| Wall unit | Guest Suite | Party Room | |||














































