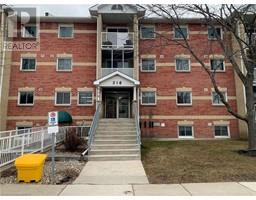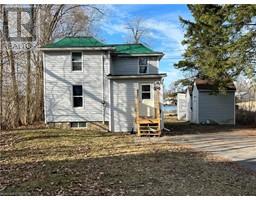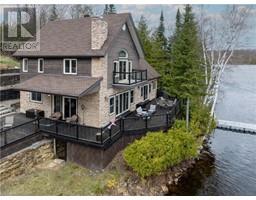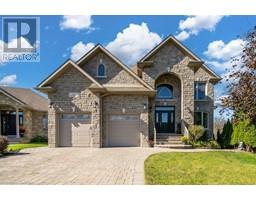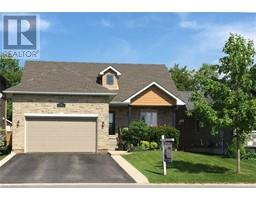661 FRONT Road 28 - City Southwest, Kingston, Ontario, CA
Address: 661 FRONT Road, Kingston, Ontario
Summary Report Property
- MKT ID40590717
- Building TypeHouse
- Property TypeSingle Family
- StatusBuy
- Added1 weeks ago
- Bedrooms3
- Bathrooms2
- Area1060 sq. ft.
- DirectionNo Data
- Added On16 Jun 2024
Property Overview
Are you looking for a solid investment? Are you looking for an lower level in-law suite to help with the mortgage payment? Are you an extended family looking for space for mom/dad or that child that is still home but needing their own space? If you answered yes to any of these questions, look no further. Offering an all brick bungalow in a desirable and handy Front road point pleasant location offers bright and open main floor space with newer flooring, fresh paint and an updated kitchen. All newer kitchen appliances included. Large living room open the dining area and kitchen. 3 bedrooms and the main bath complete the main floor. The fully finished lower level houses a second kitchen, huge open living room/ dining area with wood fireplace focal point. There is also a den/office space, separate laundry room and utility room. 10 appliances are included with the purchase. The heating system is a very efficient geothermal hot water furnace that also offers cooling in the summer. The shingles and double hung vinyl windows have been updated. Loads of parking in the double wide driveway. Large fenced side yard with courtyard area and storage shed. The backdoor offers direct access to the lower level. Public transit out front will take you directly to St. Lawrence College or Queens University. Priced to sell and immediate possession available. (id:51532)
Tags
| Property Summary |
|---|
| Building |
|---|
| Land |
|---|
| Level | Rooms | Dimensions |
|---|---|---|
| Lower level | 3pc Bathroom | 8'4'' x 4'10'' |
| Utility room | 8'8'' x 8'2'' | |
| Laundry room | 9'8'' x 6'4'' | |
| Office | 11'6'' x 9'2'' | |
| Dining room | 9'2'' x 10'8'' | |
| Kitchen | 10'1'' x 9'6'' | |
| Main level | 4pc Bathroom | 9'2'' x 5'2'' |
| Bedroom | 11'0'' x 10'1'' | |
| Bedroom | 10'1'' x 8'0'' | |
| Primary Bedroom | 11'5'' x 10'1'' | |
| Kitchen | 21'0'' x 9'0'' | |
| Living room | 16'8'' x 11'0'' |
| Features | |||||
|---|---|---|---|---|---|
| Visual exposure | In-Law Suite | Dishwasher | |||
| Dryer | Refrigerator | Stove | |||
| Washer | Microwave Built-in | ||||













































