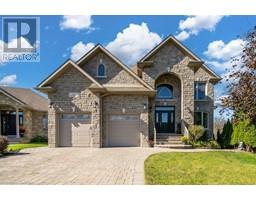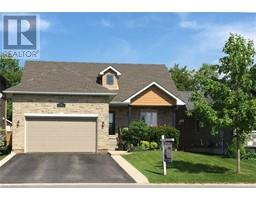879 AUGUSTA Drive 42 - City Northwest, Kingston, Ontario, CA
Address: 879 AUGUSTA Drive, Kingston, Ontario
Summary Report Property
- MKT ID40605660
- Building TypeHouse
- Property TypeSingle Family
- StatusBuy
- Added3 weeks ago
- Bedrooms4
- Bathrooms3
- Area2050 sq. ft.
- DirectionNo Data
- Added On18 Jun 2024
Property Overview
Introducing the Chelsea by CaraCo, a Cataraqui Series home in Trails Edge. This brand-new floor plan offers 2,050 sq/ft, 4 bedrooms + den, 2.5 baths, and an open-concept design with ceramic tile, hardwood flooring, gas fireplace and 9ft ceilings throughout the main floor. The kitchen features quartz countertops, a large centre island, pot lighting, a built-in microwave, and a walk-in corner pantry. Upstairs are 4 bedrooms, including a primary bedroom with large walk-in closet and a 3-piece ensuite bathroom with tiled shower. Additional highlights include a second floor laundry, room, a high-efficiency furnace, an HRV system, and a basement bathroom rough-in. Make this home your own with a $10,000 Design Centre Bonus! Ideally located in popular Trails Edge, close to parks, a splash pad, and with easy access to all west end amenities. Move-in late 2024. (id:51532)
Tags
| Property Summary |
|---|
| Building |
|---|
| Land |
|---|
| Level | Rooms | Dimensions |
|---|---|---|
| Second level | Bedroom | 9'4'' x 9'9'' |
| 4pc Bathroom | Measurements not available | |
| Bedroom | 9'8'' x 11'4'' | |
| Bedroom | 13'0'' x 10'4'' | |
| Full bathroom | Measurements not available | |
| Primary Bedroom | 16'2'' x 12'4'' | |
| Laundry room | Measurements not available | |
| Main level | Den | 9'0'' x 6'5'' |
| 2pc Bathroom | Measurements not available | |
| Dining room | 9'6'' x 11'8'' | |
| Kitchen | 16'0'' x 9'2'' | |
| Living room | 16'0'' x 12'10'' |
| Features | |||||
|---|---|---|---|---|---|
| Paved driveway | Attached Garage | Microwave Built-in | |||
| None | |||||
































