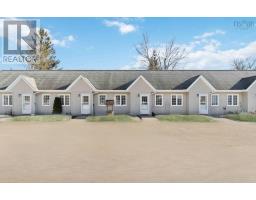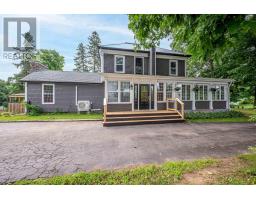946 Main Street, Kingston, Nova Scotia, CA
Address: 946 Main Street, Kingston, Nova Scotia
Summary Report Property
- MKT ID202427430
- Building TypeHouse
- Property TypeSingle Family
- StatusBuy
- Added7 days ago
- Bedrooms3
- Bathrooms1
- Area1123 sq. ft.
- DirectionNo Data
- Added On05 Dec 2024
Property Overview
Be sure to consider this cutie on your home hunting search, offering the right amount of space both inside and out! Within walking distance to Kingston amenities and in a great school district, busy families will love this location being so close to shopping and highway 101 access. Sitting on a landscaped lot just shy of half an acre, there is plenty of space for gardening and for pets & children to safely play. Inside, you will find two main floor bedrooms, a 4pc bathroom, and a private primary retreat on the upper level with plenty of closet space! The sunny living room features hardwood floors and a recently cleaned ductless heat pump for added energy efficiency. Speaking of power bills?this home has the benefit of owned solar panels resulting in electricity costs under $300 per year! The dining room has a convenient pass through to the kitchen which includes all major appliances, and opens onto the den/office and 3 season sunroom. The basement offers excess storage space or could be further developed if needed, with a bonus room that was previously used for a home business and has a separate walk-up entrance to the side yard. Heading back outside, the detached garage/shop building is sure to come in handy, and ATV enthusiasts will love the direct access to an extensive trail network! Overall, this package is a great fit for those just starting out with the perfect mix of space, location, and price! (id:51532)
Tags
| Property Summary |
|---|
| Building |
|---|
| Level | Rooms | Dimensions |
|---|---|---|
| Second level | Primary Bedroom | 13.7x9.3-jog |
| Basement | Laundry room | 10.10x8.9 |
| Utility room | 22.7x17.10 | |
| Workshop | 10.2x10.5 | |
| Other | 8.2x21.10 | |
| Main level | Living room | 17.9x12.2 |
| Dining room | 11.3x8.11 -jog | |
| Den | 9.1x10.5 | |
| Kitchen | 12.9x9.1 | |
| Sunroom | 14.1x10.1 | |
| Bedroom | 8.10x10.10 /44 | |
| Bedroom | 10.4x10.10 /44 | |
| Bath (# pieces 1-6) | 6.10x4.11 |
| Features | |||||
|---|---|---|---|---|---|
| Level | Garage | Detached Garage | |||
| Gravel | Stove | Dishwasher | |||
| Dryer | Washer | Refrigerator | |||
| Heat Pump | |||||





























































