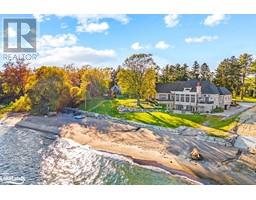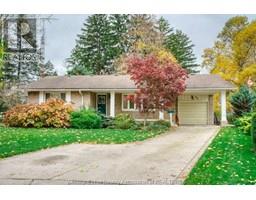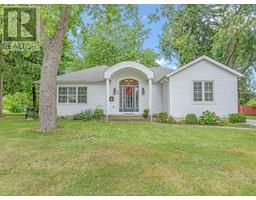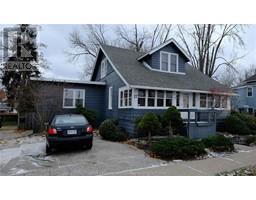1043 BIRCH AVENUE, Kingsville, Ontario, CA
Address: 1043 BIRCH AVENUE, Kingsville, Ontario
Summary Report Property
- MKT ID25006242
- Building TypeHouse
- Property TypeSingle Family
- StatusBuy
- Added1 weeks ago
- Bedrooms2
- Bathrooms1
- Area0 sq. ft.
- DirectionNo Data
- Added On21 Mar 2025
Property Overview
Welcome to this charming, custom-built ranch, built new in 2019, nestled in a desirable lakeside neighbourhood of Kingsville, close to the marina, new King's Coast winery & sandy beaches. This thoughtfully designed 2 BR, 1 Bath home is perfect for those seeking low-maintenance living without the high fees or shared walls of a condo or townhome. Enjoy the ease of one-floor living with no stairs, an open-concept layout, and stylish finishes throughout. The modern white kitchen features stainless steel appliances, while the cozy gas fireplace adds warmth to the inviting living space. A mudroom & main floor laundry offer everyday convenience, and there's plenty of crawlspace storage for all your extras. Step outside to a covered front porch & back patio, perfect for relaxing or entertaining in your fully fenced yard. Quality construction, great style, and an unbeatable location—don’t miss this beachside gem. Call today for your private showing! (id:51532)
Tags
| Property Summary |
|---|
| Building |
|---|
| Land |
|---|
| Level | Rooms | Dimensions |
|---|---|---|
| Main level | 3pc Bathroom | Measurements not available |
| Bedroom | Measurements not available | |
| Primary Bedroom | Measurements not available | |
| Laundry room | Measurements not available | |
| Mud room | Measurements not available | |
| Kitchen/Dining room | Measurements not available | |
| Family room/Fireplace | Measurements not available |
| Features | |||||
|---|---|---|---|---|---|
| Front Driveway | Gravel Driveway | Garage | |||
| Inside Entry | Dishwasher | Dryer | |||
| Microwave Range Hood Combo | Refrigerator | Stove | |||
| Washer | Central air conditioning | ||||









































