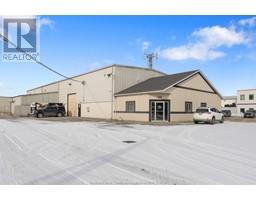145 David CRESCENT, Tecumseh, Ontario, CA
Address: 145 David CRESCENT, Tecumseh, Ontario
Summary Report Property
- MKT ID25006348
- Building TypeHouse
- Property TypeSingle Family
- StatusBuy
- Added2 weeks ago
- Bedrooms4
- Bathrooms2
- Area0 sq. ft.
- DirectionNo Data
- Added On21 Mar 2025
Property Overview
Discover the perfect blend of comfort, style & location in this beautifully maintained 3+1 BR, 2 Bath home, backing onto serene Lakewood Park! Nestled in a quiet, mature neighborhood, this home is ideal for families seeking top-rated schools, proximity to amenities & an amazing lifestyle. Sitting on a spacious, treed 75 x 125 lot, the backyard is perfect for never ending family fun, featuring an in-ground pool (new liner 2024, elephant cover) & a pass-through garage door for easy access. Inside, enjoy an updated Kitchen, engineered hardwood, a refreshed main Bath, along with many updated windows, newer front and back doors, soffit, eaves, garage door & electrical panel. The fully finished basement offers a family room, extra bedroom, flex Rec Room space, plus an office & bath, providing plenty of room for work & play. This much-loved home is move-in ready & waiting for its next family. Don’t miss out— call us today to schedule your showing! (id:51532)
Tags
| Property Summary |
|---|
| Building |
|---|
| Land |
|---|
| Level | Rooms | Dimensions |
|---|---|---|
| Lower level | Laundry room | Measurements not available |
| Utility room | Measurements not available | |
| 3pc Bathroom | Measurements not available | |
| Family room/Fireplace | Measurements not available | |
| Bedroom | Measurements not available | |
| Office | Measurements not available | |
| Main level | 4pc Bathroom | Measurements not available |
| Foyer | Measurements not available | |
| Bedroom | Measurements not available | |
| Bedroom | Measurements not available | |
| Bedroom | Measurements not available | |
| Kitchen/Dining room | Measurements not available | |
| Dining room | Measurements not available | |
| Living room | Measurements not available |
| Features | |||||
|---|---|---|---|---|---|
| Golf course/parkland | Concrete Driveway | Finished Driveway | |||
| Front Driveway | Garage | Dishwasher | |||
| Dryer | Microwave | Refrigerator | |||
| Stove | Washer | Central air conditioning | |||











































