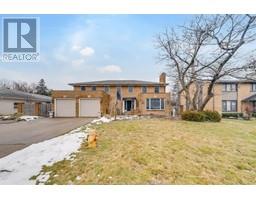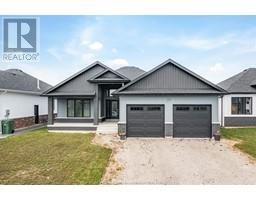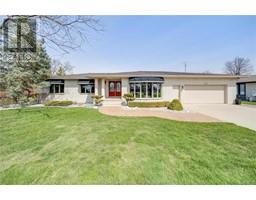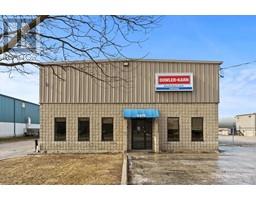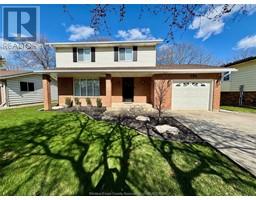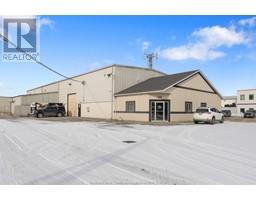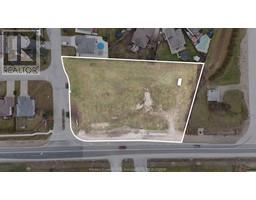122 COVE DRIVE, Tecumseh, Ontario, CA
Address: 122 COVE DRIVE, Tecumseh, Ontario
Summary Report Property
- MKT ID24029686
- Building TypeHouse
- Property TypeSingle Family
- StatusBuy
- Added18 weeks ago
- Bedrooms4
- Bathrooms4
- Area0 sq. ft.
- DirectionNo Data
- Added On23 Dec 2024
Property Overview
ONE OF THE MOST EXCLUSIVE HOMES IN OUR REGION. A rare gem, one of only 12 waterfront properties in the prestigious Pilots Cove. This stunning residence offers an unparalleled waterfront lifestyle and has been well maintained and loved by one family. Perched on the picturesque corner of Lake St. Clair and East Pike Creek w/ with endless panoramic water views. Approx. 4000 sq ft of meticulously designed living space. Main floor living w/ multiple lounging & dining areas incl. a bright family room with a fireplace (one of 3), sky lights and access to the glass sunroom. 2nd floor presents 4 bdrms, incl. a serene primary w/ 5PC ensuite & double vanity sinks. 2nd storey walk-out balcony overlooking the water (one of 4) Finished basement w/ a cozy fireplace family room, wet bar, rec. room, workshop and more! Tons of curb appeal from all ends w/ ample amount of outdoor living space. Incl. boat well and putting green. See updates list for more. (id:51532)
Tags
| Property Summary |
|---|
| Building |
|---|
| Land |
|---|
| Level | Rooms | Dimensions |
|---|---|---|
| Second level | 5pc Ensuite bath | Measurements not available |
| 4pc Bathroom | Measurements not available | |
| Laundry room | Measurements not available | |
| Bedroom | Measurements not available | |
| Bedroom | Measurements not available | |
| Primary Bedroom | Measurements not available | |
| Basement | Bedroom | Measurements not available |
| 4pc Bathroom | Measurements not available | |
| Workshop | Measurements not available | |
| Utility room | Measurements not available | |
| Cold room | Measurements not available | |
| Family room/Fireplace | Measurements not available | |
| Main level | 2pc Bathroom | Measurements not available |
| Sunroom | Measurements not available | |
| Dining room | Measurements not available | |
| Eating area | Measurements not available | |
| Kitchen | Measurements not available | |
| Living room/Fireplace | Measurements not available | |
| Living room | Measurements not available | |
| Foyer | Measurements not available |
| Features | |||||
|---|---|---|---|---|---|
| Double width or more driveway | Finished Driveway | Garage | |||
| Inside Entry | Dishwasher | Dryer | |||
| Freezer | Stove | Washer | |||
| Central air conditioning | |||||





















































