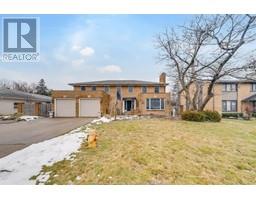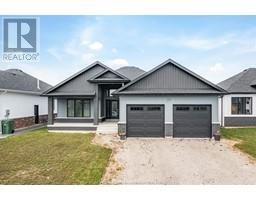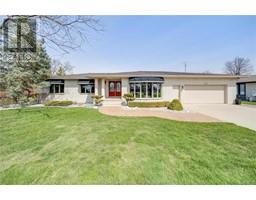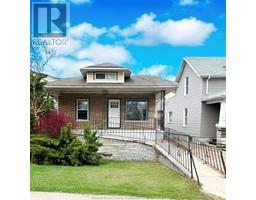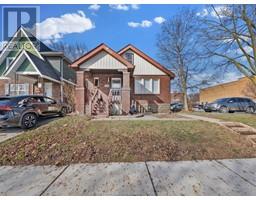925 ELMGATE CRESCENT, Windsor, Ontario, CA
Address: 925 ELMGATE CRESCENT, Windsor, Ontario
Summary Report Property
- MKT ID25007110
- Building TypeHouse
- Property TypeSingle Family
- StatusBuy
- Added4 weeks ago
- Bedrooms4
- Bathrooms2
- Area0 sq. ft.
- DirectionNo Data
- Added On02 Apr 2025
Property Overview
Backyard Oasis in Prime LaSalle Location! Welcome to 925 Elmgate Crescent, a beautifully renovated home in one of LaSalle’s most desirable neighborhoods! Located just minutes from St. Clair College, Highway 401, the Outlet Mall, and the Ambassador Bridge, this home offers the perfect mix of convenience and serenity. The true highlight is the backyard! This oversized retreat boasts mature trees, no rear neighbors, and an above-ground pool, creating a private, park-like setting—perfect for relaxing or entertaining. Inside, you'll find a fully renovated space featuring 3+1 bedrooms, 2 full bathrooms, a spacious family room, and a dedicated office. A grade entrance adds extra convenience and potential for a secondary living space. The double garage and extended driveway provide parking for up to six vehicles.A rare gem in an unbeatable location—schedule your private showing today! (id:51532)
Tags
| Property Summary |
|---|
| Building |
|---|
| Land |
|---|
| Level | Rooms | Dimensions |
|---|---|---|
| Basement | Laundry room | Measurements not available |
| 3pc Bathroom | Measurements not available | |
| Office | Measurements not available | |
| Bedroom | Measurements not available | |
| Family room | Measurements not available | |
| Main level | Bedroom | Measurements not available |
| Bedroom | Measurements not available | |
| Bedroom | Measurements not available | |
| 4pc Bathroom | Measurements not available | |
| Kitchen | Measurements not available | |
| Living room/Dining room | Measurements not available | |
| Foyer | Measurements not available |
| Features | |||||
|---|---|---|---|---|---|
| Double width or more driveway | Front Driveway | Garage | |||
| Dishwasher | Refrigerator | Stove | |||
| Central air conditioning | |||||









































