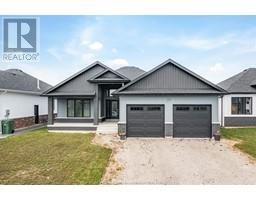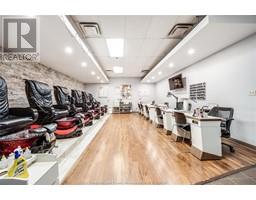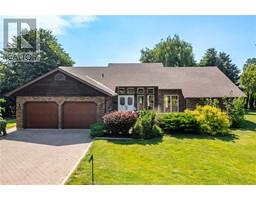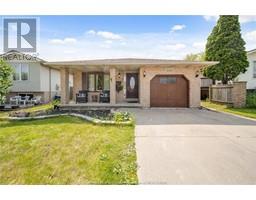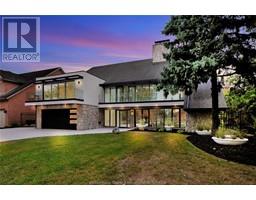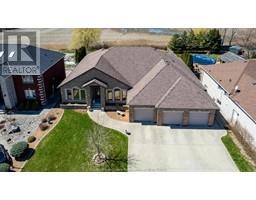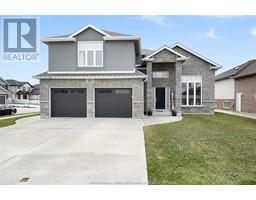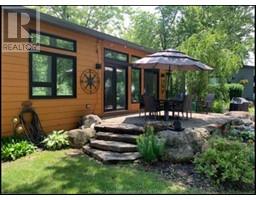65 BISSONNETTE, Lakeshore, Ontario, CA
Address: 65 BISSONNETTE, Lakeshore, Ontario
3 Beds3 Baths0 sqftStatus: Buy Views : 240
Price
$975,000
Summary Report Property
- MKT ID25007965
- Building TypeHouse
- Property TypeSingle Family
- StatusBuy
- Added9 weeks ago
- Bedrooms3
- Bathrooms3
- Area0 sq. ft.
- DirectionNo Data
- Added On09 Apr 2025
Property Overview
Welcome to South Woodslee, where the peace of the countryside meets the convenience of the city. This meticulous full brick sprawling ranch sits on a large 100X250ft lot and features 3 beds incl a spacious primary bdrm with updated ensuite. The kitchen has also been beautifully updated with maple cabinetry, stainless steel appliances, and granite countertops. Downstairs, the expansive finished basement offers further living space complete with a cozy gas fireplace, built-in bar, a second kitchen, and a 3rd bathroom. Enjoy the serenity of your backyard lounging in the I/G pool (liner & pump 2022). Easy access to 401, 10min drive to Belle River, 16min to Costco, 24min to Ambassador Bridge. (id:51532)
Tags
| Property Summary |
|---|
Property Type
Single Family
Building Type
House
Storeys
1
Title
Freehold
Land Size
100X250
Built in
1981
Parking Type
Garage
| Building |
|---|
Bedrooms
Above Grade
3
Bathrooms
Total
3
Interior Features
Appliances Included
Dishwasher, Microwave, Stove, Two stoves
Flooring
Carpeted, Ceramic/Porcelain, Hardwood, Laminate
Building Features
Features
Concrete Driveway
Foundation Type
Block
Style
Detached
Architecture Style
Ranch
Heating & Cooling
Heating Type
Furnace
Utilities
Utility Sewer
Septic System
Exterior Features
Exterior Finish
Brick
Pool Type
Inground pool
Parking
Parking Type
Garage
| Land |
|---|
Other Property Information
Zoning Description
R2
| Level | Rooms | Dimensions |
|---|---|---|
| Basement | Storage | Measurements not available |
| Recreation room | Measurements not available | |
| Living room/Fireplace | Measurements not available | |
| 3pc Bathroom | Measurements not available | |
| Kitchen | Measurements not available | |
| Main level | Bedroom | Measurements not available |
| 3pc Ensuite bath | Measurements not available | |
| Primary Bedroom | Measurements not available | |
| Living room/Fireplace | Measurements not available | |
| Kitchen | Measurements not available | |
| 4pc Bathroom | Measurements not available | |
| Dining room | Measurements not available | |
| Foyer | Measurements not available |
| Features | |||||
|---|---|---|---|---|---|
| Concrete Driveway | Garage | Dishwasher | |||
| Microwave | Stove | Two stoves | |||


















































