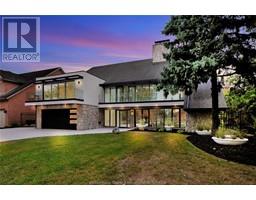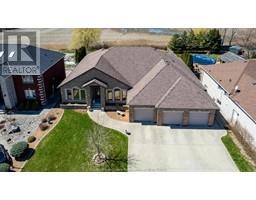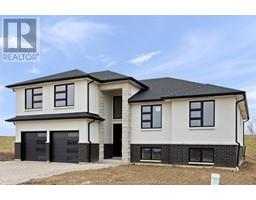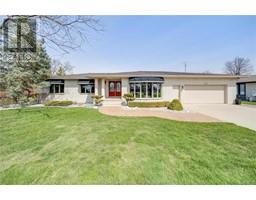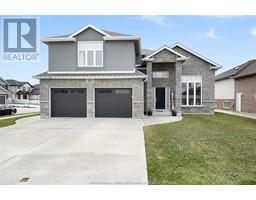1420 MULLINS, Lakeshore, Ontario, CA
Address: 1420 MULLINS, Lakeshore, Ontario
Summary Report Property
- MKT ID25011135
- Building TypeHouse
- Property TypeSingle Family
- StatusBuy
- Added3 weeks ago
- Bedrooms7
- Bathrooms7
- Area4062 sq. ft.
- DirectionNo Data
- Added On06 May 2025
Property Overview
Experience luxury living in this exquisite 2-sty home feat sleek modern finishes & elegant Turkish tile & hdwd flrs thru-out. 7 spac bdrms—5 above grade offering priv ensuites—& 6.5 bathrooms. Huge windows thru-out flood nat'l light into every rm. The stunning kitchen is a true showpiece, boasting an oversized island, gorgeous granite counters & high end appl. Hidden walk-in pantry & adjoining mudrm for added convenience. Every detail is thoughtfully crafted to combine elegance w/ everyday practicality. Fully fin'd bsmt offers incredible versatility w/a roughed-in kitchen, walkout access, media rm c/w screen & projector & ample storage space. Step outside to a covered patio w/ built-in f/p & a massive fenced yard, a heated sport pool w/a tanning ledge wrapped in aggregate—ideal for summer parties or relaxation. This home is a rare blend of refined style and functional design—perfect for lrg families, entertainers, or anyone who wants a life of comfort & luxury. It is a must see! (id:51532)
Tags
| Property Summary |
|---|
| Building |
|---|
| Land |
|---|
| Level | Rooms | Dimensions |
|---|---|---|
| Second level | 5pc Ensuite bath | Measurements not available |
| 5pc Ensuite bath | Measurements not available | |
| Laundry room | Measurements not available | |
| Bedroom | Measurements not available | |
| Bedroom | Measurements not available | |
| Bedroom | Measurements not available | |
| Primary Bedroom | Measurements not available | |
| Basement | 6pc Bathroom | Measurements not available |
| Family room | Measurements not available | |
| Bedroom | Measurements not available | |
| Main level | 2pc Bathroom | Measurements not available |
| 4pc Bathroom | Measurements not available | |
| Bedroom | Measurements not available | |
| Mud room | Measurements not available | |
| Kitchen | Measurements not available | |
| Eating area | Measurements not available | |
| Living room/Fireplace | Measurements not available | |
| Office | Measurements not available | |
| Den | Measurements not available | |
| Foyer | Measurements not available |
| Features | |||||
|---|---|---|---|---|---|
| Gravel Driveway | Garage | Central air conditioning | |||




















































