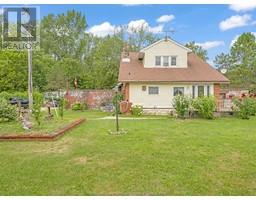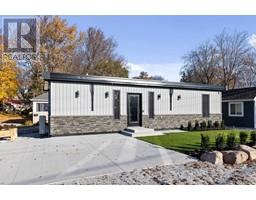1171 HERITAGE ROAD, Kingsville, Ontario, CA
Address: 1171 HERITAGE ROAD, Kingsville, Ontario
Summary Report Property
- MKT ID24018774
- Building TypeHouse
- Property TypeSingle Family
- StatusBuy
- Added14 weeks ago
- Bedrooms4
- Bathrooms4
- Area0 sq. ft.
- DirectionNo Data
- Added On14 Aug 2024
Property Overview
Nestled along the esteemed wine route, this magnificent estate offers breathtaking views of Lake Erie from every angle. The main house, with it’s Eastern White Cedar and stone exterior, features 3+1 bedrooms, 3 baths, a custom Hickory kitchen with Viking appliances, with built-in surround sound and home theater system , a 2-car garage, and advanced security. The coach house boasts a 24' x 24' living space, a Black Walnut bar, an indoor in-ground hot tub, a wood-burning fireplace, in-floor hot water heat, a full bath, and an additional 3-car garage. An additional 1 car garage for lawn equipment storage. Furthermore, 50’ depth deeded in Lake, Cummins 22KW generator, sprinkler system, invisible dog fence & more. This property perfectly combines elegance and comfort for unparalleled waterfront living. (id:51532)
Tags
| Property Summary |
|---|
| Building |
|---|
| Land |
|---|
| Level | Rooms | Dimensions |
|---|---|---|
| Second level | 4pc Bathroom | Measurements not available |
| 3pc Ensuite bath | Measurements not available | |
| Laundry room | Measurements not available | |
| Recreation room | Measurements not available | |
| Bedroom | Measurements not available | |
| Bedroom | Measurements not available | |
| Primary Bedroom | Measurements not available | |
| Main level | 2pc Bathroom | Measurements not available |
| Storage | Measurements not available | |
| Sunroom | Measurements not available | |
| Dining room | Measurements not available | |
| Family room/Fireplace | Measurements not available | |
| Kitchen | Measurements not available | |
| Foyer | Measurements not available |
| Features | |||||
|---|---|---|---|---|---|
| Front Driveway | Attached Garage | Garage | |||
| Hot Tub | Dishwasher | Dryer | |||
| Refrigerator | Stove | Washer | |||
| Central air conditioning | |||||





























































